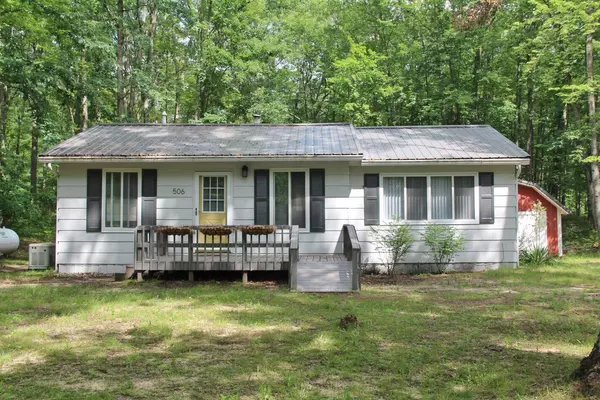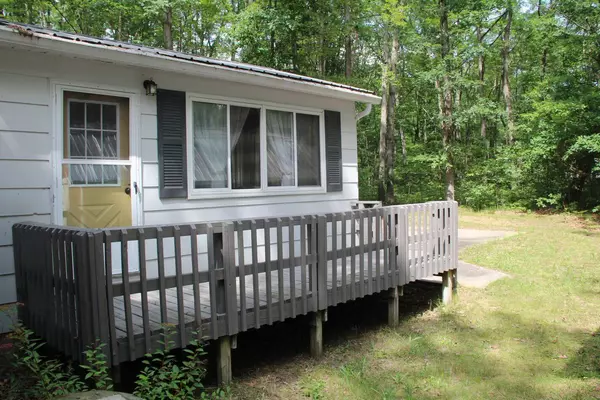$200,000
$200,000
For more information regarding the value of a property, please contact us for a free consultation.
506 N Ottawa Pass Branch, MI 49402
3 Beds
2 Baths
1,280 SqFt
Key Details
Sold Price $200,000
Property Type Single Family Home
Sub Type Single Family Residence
Listing Status Sold
Purchase Type For Sale
Square Footage 1,280 sqft
Price per Sqft $156
Municipality Branch Twp
MLS Listing ID 24034736
Sold Date 08/09/24
Style Ranch
Bedrooms 3
Full Baths 2
HOA Fees $25/ann
HOA Y/N true
Originating Board Michigan Regional Information Center (MichRIC)
Year Built 1968
Annual Tax Amount $2,875
Tax Year 2024
Lot Size 0.412 Acres
Acres 0.41
Lot Dimensions 201 x 134
Property Description
Welcome to 506 N Ottawa Pass located in Walhalla Shores Association. This 3 bed 2 full bath home is ready for you to move in. Full time or for the ''Up North'' get away. This home has had many upgrades including metal roof, replacement windows, paint, flooring, on demand water heater, plumbing and electrical upgrades, new mini heat pumps/air conditioner plus whole house back up generator. If that's not enough, welcome to Walhalla Shores, Mason Counties best kept secret. You get deeded access to Long Lake (all sports lake), private beach, boat launch, bath house and pavilion. The home comes complete with range, refrigerator, washer, dryer, fire pit, patio and a 15x36 garage for all your toys. All furniture could be included for the total turn key purchase. Larger than it looks, not a drive by. Call today for a personal showing! drive by. Call today for a personal showing!
Location
State MI
County Mason
Area Masonoceanamanistee - O
Direction US10 from Ludington East to Taylor Rd North on Taylor 1 mile to entrance of Walhalla Shores, turn left on Shoshone to Ottawa Pass North on Ottawa Pass to Home
Body of Water Long Lake
Rooms
Basement Crawl Space
Interior
Interior Features Ceiling Fans, Generator, Laminate Floor, LP Tank Rented, Water Softener/Owned
Heating Wall Furnace
Cooling Wall Unit(s)
Fireplace false
Window Features Replacement,Window Treatments
Appliance Dryer, Washer, Range, Refrigerator
Laundry Main Level
Exterior
Exterior Feature Deck(s)
Garage Detached
Garage Spaces 1.0
Amenities Available Pets Allowed, Beach Area, Club House, Playground
Waterfront No
Waterfront Description Lake
View Y/N No
Street Surface Paved
Parking Type Detached
Garage Yes
Building
Lot Description Corner Lot, Level, Cul-De-Sac
Story 1
Sewer Septic System
Water Well
Architectural Style Ranch
Structure Type Other
New Construction No
Schools
School District Mason Cnty Eastern
Others
Tax ID 002-700-265-00
Acceptable Financing Cash, VA Loan, Rural Development, Conventional
Listing Terms Cash, VA Loan, Rural Development, Conventional
Read Less
Want to know what your home might be worth? Contact us for a FREE valuation!

Our team is ready to help you sell your home for the highest possible price ASAP






