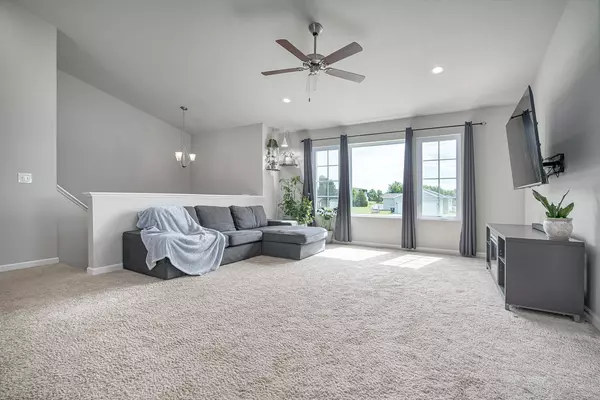$340,000
$335,000
1.5%For more information regarding the value of a property, please contact us for a free consultation.
51910 Willis Street Paw Paw, MI 49079
4 Beds
3 Baths
1,182 SqFt
Key Details
Sold Price $340,000
Property Type Single Family Home
Sub Type Single Family Residence
Listing Status Sold
Purchase Type For Sale
Square Footage 1,182 sqft
Price per Sqft $287
Municipality Antwerp Twp
MLS Listing ID 24035592
Sold Date 08/09/24
Style Bi-Level
Bedrooms 4
Full Baths 2
Half Baths 1
Originating Board Michigan Regional Information Center (MichRIC)
Year Built 2019
Annual Tax Amount $4,000
Tax Year 2023
Lot Size 0.703 Acres
Acres 0.7
Lot Dimensions 150x202x150x205
Property Description
This stunning 4-bedroom, 2.5-bath home is located in the charming Vintage Point community, nestled in the heart of Michigan's wine country. Situated within the quiet Paw Paw school district, this home offers the perfect blend of tranquility and convenience. Just minutes from downtown Paw Paw, residents can enjoy the numerous festivals and lakeside concerts along picturesque Maple Lake. Vintage Point is ideally located approximately 15 miles from Kalamazoo and 40 miles from St. Joseph. Featuring 2,174 sq ft of open living space on the upper level, you are welcomed by a covered front porch leading into an impressive foyer with easy access to the 2-car garage. The living room is filled with natural light from large windows and includes a ceiling fan for added comfort. The adjacent kitchen boasts a large island with eat-in seating, stainless steel appliances, ample storage space, and access to the back deck. The primary bedroom includes an en suite bathroom and a walk-in closet, while a secondary bedroom can be used as an office or flex space. A convenient half bath completes the upper level.
The lower level offers an additional 900 sq ft of versatile living space, featuring two spacious bedrooms, a huge recreation room, and a full bathroom. There is also ample storage space and a laundry area. The fully fenced large backyard is an entertainer's dream with mature trees, an above-ground pool, a kids' play area, a fire pit, and a fenced garden space with raised beds. The adjacent kitchen boasts a large island with eat-in seating, stainless steel appliances, ample storage space, and access to the back deck. The primary bedroom includes an en suite bathroom and a walk-in closet, while a secondary bedroom can be used as an office or flex space. A convenient half bath completes the upper level.
The lower level offers an additional 900 sq ft of versatile living space, featuring two spacious bedrooms, a huge recreation room, and a full bathroom. There is also ample storage space and a laundry area. The fully fenced large backyard is an entertainer's dream with mature trees, an above-ground pool, a kids' play area, a fire pit, and a fenced garden space with raised beds.
Location
State MI
County Van Buren
Area Greater Kalamazoo - K
Direction From 1-94 north at Mattawan exit on Main Street, which turns into 24th Street, to Red Arrow Highway. West on Red Arrow Highway to 30th Street. North on 30th Street to 52nd Avenue. West on 52nd Avenue to Jordan Street. From US 131 west on Stadium Drive, which turns into Red Arrow Highway, to 30th Street. North on 30th Street to 52nd Avenue. West on 52nd Avenue to Jordan Street
Rooms
Basement Daylight, Full
Interior
Interior Features Garage Door Opener, Water Softener/Owned, Eat-in Kitchen
Heating Forced Air
Cooling Central Air
Fireplace false
Window Features Low Emissivity Windows,Insulated Windows,Window Treatments
Appliance Dryer, Washer, Dishwasher, Range, Refrigerator
Laundry In Basement
Exterior
Exterior Feature Fenced Back
Garage Garage Faces Front, Garage Door Opener, Attached
Garage Spaces 2.0
Pool Outdoor/Above
Utilities Available Natural Gas Available, Electricity Available, Cable Available, Natural Gas Connected, Cable Connected, High-Speed Internet
Waterfront No
View Y/N No
Street Surface Paved
Parking Type Garage Faces Front, Garage Door Opener, Attached
Garage Yes
Building
Lot Description Corner Lot, Level
Story 2
Sewer Septic System
Water Well
Architectural Style Bi-Level
Structure Type Vinyl Siding
New Construction No
Schools
School District Paw Paw
Others
Tax ID 80-02-625-083-00
Acceptable Financing Cash, Conventional
Listing Terms Cash, Conventional
Read Less
Want to know what your home might be worth? Contact us for a FREE valuation!

Our team is ready to help you sell your home for the highest possible price ASAP






