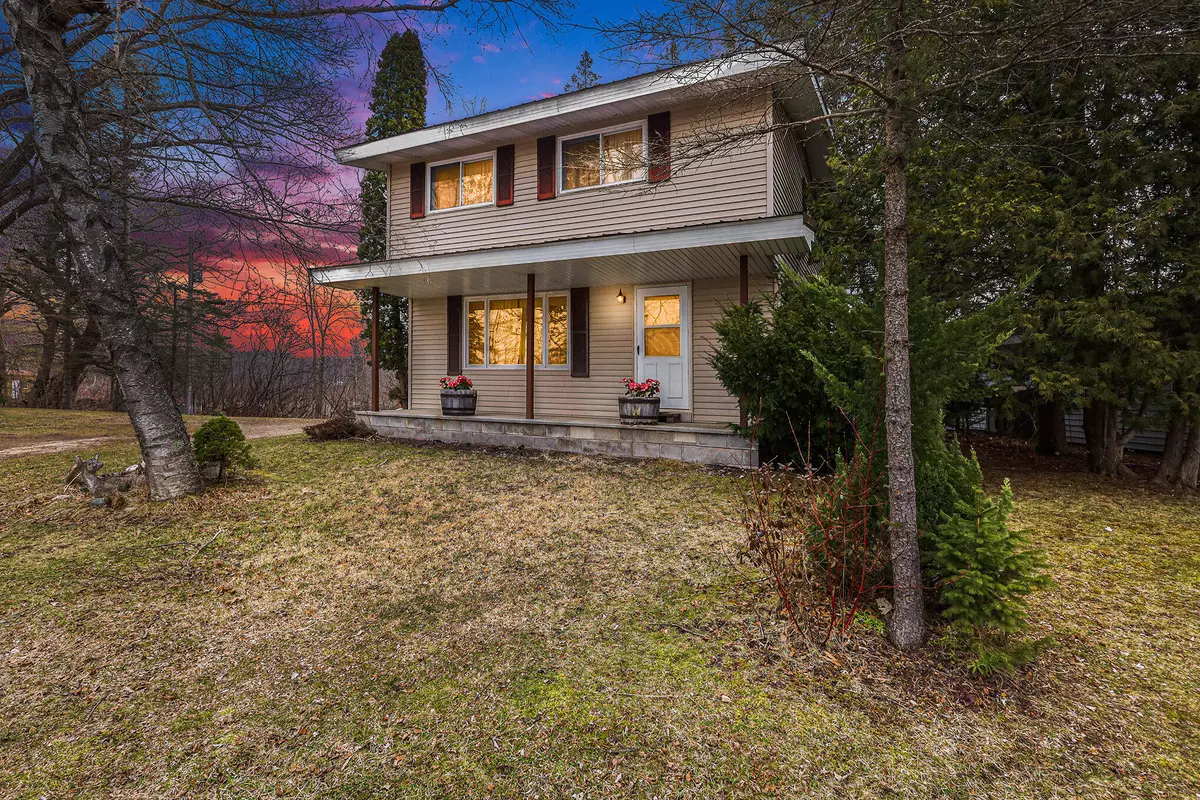$205,000
$209,900
2.3%For more information regarding the value of a property, please contact us for a free consultation.
17911 N Crow Dr Barryton, MI 49305
3 Beds
2 Baths
1,500 SqFt
Key Details
Sold Price $205,000
Property Type Single Family Home
Sub Type Single Family Residence
Listing Status Sold
Purchase Type For Sale
Square Footage 1,500 sqft
Price per Sqft $136
Municipality Martiny Twp
MLS Listing ID 24015247
Sold Date 08/02/24
Style Farm House
Bedrooms 3
Full Baths 2
Originating Board Michigan Regional Information Center (MichRIC)
Year Built 1979
Annual Tax Amount $2,561
Tax Year 2023
Lot Size 0.460 Acres
Acres 0.46
Lot Dimensions Irregular
Property Description
Just wow. There is something for everyone at this unique waterfront property on the coveted Martiny Chain Of Lakes. Canal frontage right on the edge of all-sports Lost Lake takes you into the heart of some of the most secluded recreational areas in the lower peninsula. A boat ride away from massive Big Evans Lake with its excellent fishing, and nearly a dozen other connected bodies of water offering incredible fishing, abundant waterfowl and water for days. The home is well put together, with excellent views of the water. The lot in spacious and dominates this end of the road peninsula, and contains a spacious 2+ car garage, multiple outbuildings, and over 100 feet of water frontage to enjoy. Don't wait, book your tour today!
Location
State MI
County Mecosta
Area West Central - W
Direction https://maps.app.goo.gl/78cefWwLemcJkphJ6
Body of Water Lost Lake
Rooms
Basement Full
Interior
Heating Forced Air
Fireplace false
Laundry In Basement
Exterior
Garage Detached
Garage Spaces 2.0
Waterfront Yes
Waterfront Description Lake
View Y/N No
Parking Type Detached
Garage Yes
Building
Story 2
Sewer Private Sewer
Water Private Water
Architectural Style Farm House
Structure Type Vinyl Siding
New Construction No
Schools
School District Chippewa Hills
Others
Tax ID 5407057001000
Acceptable Financing Cash, Conventional
Listing Terms Cash, Conventional
Read Less
Want to know what your home might be worth? Contact us for a FREE valuation!

Our team is ready to help you sell your home for the highest possible price ASAP






