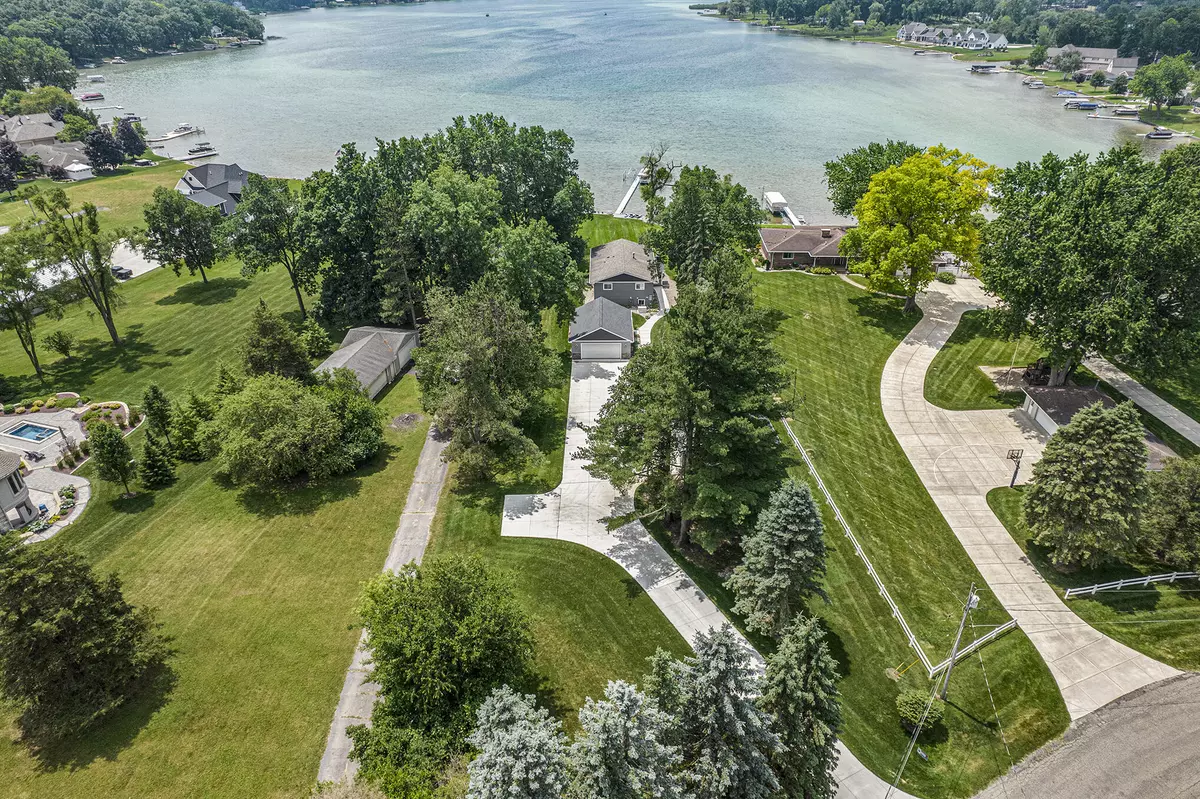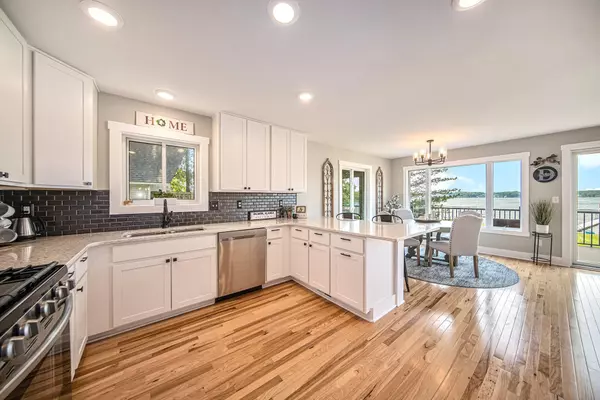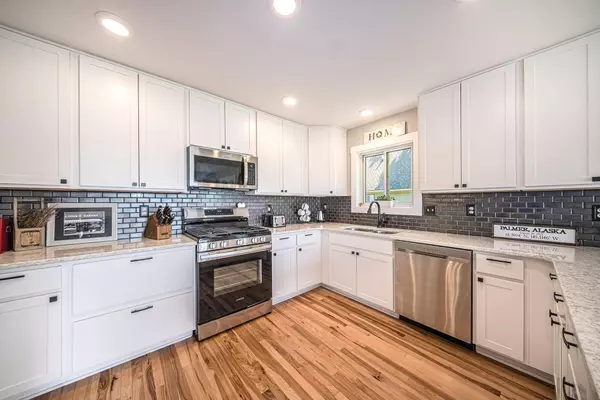$902,500
$950,000
5.0%For more information regarding the value of a property, please contact us for a free consultation.
274 Steves Scenic Drive Horton, MI 49246
4 Beds
3 Baths
1,368 SqFt
Key Details
Sold Price $902,500
Property Type Single Family Home
Sub Type Single Family Residence
Listing Status Sold
Purchase Type For Sale
Square Footage 1,368 sqft
Price per Sqft $659
Municipality Hanover Twp
Subdivision Steve'S Scenic Subdivision (Lake Lot)
MLS Listing ID 24031379
Sold Date 07/31/24
Style Bi-Level
Bedrooms 4
Full Baths 3
Originating Board Michigan Regional Information Center (MichRIC)
Year Built 1979
Annual Tax Amount $7,228
Tax Year 2024
Lot Size 0.840 Acres
Acres 0.84
Lot Dimensions 83x440x60x392
Property Description
PREMIER LAKEFRONT LIVING WITH HARD PACKED SANDY BEACH IN THE ULTIMATE ''NORTHERN MICHIGAN'' SETTING! Explore Pure Michigan in this private 0.84 acre setting, all-sport Farwell Lake. Breathtaking MAIN LAKE lake views carved around shade trees, multiple outdoor entertaining spaces, Trex deck w/elevated views & lush, irrigated lawns sprawling across a LEVEL LOT to 60 ft of crystal clear, spring-fed waters. Steel seawall & waters edge stamped concrete patio. COMPLETELY RENOVATED inside & out! 4BDRM/3BA home featuring a stunning kitchen w/Kraftmaid cabinets, Quartz tops, luxury island & SS appliances. Primary ensuite, walk-in tile shower & dual closets. Finished walkout. BRAND NEW 30x40 2nd garage w/10ft ceiling, new concrete drive, sliders, windows, doors, whole house generator & so much more
Location
State MI
County Jackson
Area Jackson County - Jx
Direction From US-12 head North on Round Lake Rd, turn right to continue of Round Lake Rd then turn Left onto Little Drive. Little Drive turns into Steve's Scenic Drive.
Body of Water Farwell Lake
Rooms
Other Rooms Second Garage
Basement Walk Out, Slab
Interior
Interior Features Ceramic Floor, Garage Door Opener, Generator, Water Softener/Owned, Wood Floor, Kitchen Island
Heating Forced Air
Cooling Central Air
Fireplace false
Appliance Dishwasher, Microwave, Oven, Refrigerator
Laundry In Basement, Laundry Room
Exterior
Exterior Feature Patio, Deck(s)
Garage Garage Door Opener, Detached
Garage Spaces 6.0
Utilities Available Natural Gas Connected
Waterfront Yes
Waterfront Description Lake
View Y/N No
Street Surface Paved
Parking Type Garage Door Opener, Detached
Garage Yes
Building
Lot Description Level
Story 2
Sewer Public Sewer
Water Well
Architectural Style Bi-Level
Structure Type Stone,Vinyl Siding
New Construction No
Schools
School District Hanover-Horton
Others
Tax ID 000-17-25-476-009-00
Acceptable Financing Cash, Conventional
Listing Terms Cash, Conventional
Read Less
Want to know what your home might be worth? Contact us for a FREE valuation!

Our team is ready to help you sell your home for the highest possible price ASAP






