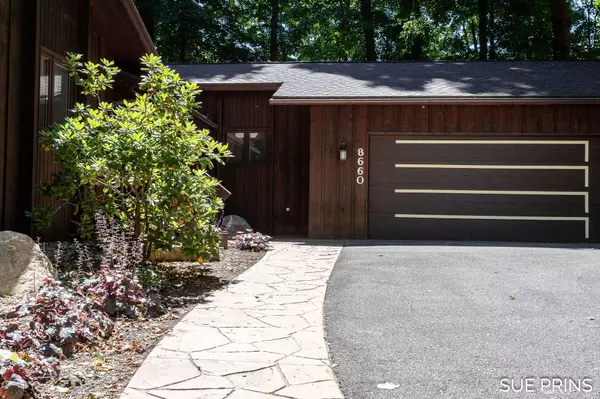$423,000
$384,900
9.9%For more information regarding the value of a property, please contact us for a free consultation.
8660 Ridgecrest SW Court Byron Center, MI 49315
3 Beds
3 Baths
1,810 SqFt
Key Details
Sold Price $423,000
Property Type Single Family Home
Sub Type Single Family Residence
Listing Status Sold
Purchase Type For Sale
Square Footage 1,810 sqft
Price per Sqft $233
Municipality Byron Twp
MLS Listing ID 24032950
Sold Date 07/30/24
Style Mid Cent Mod
Bedrooms 3
Full Baths 2
Half Baths 1
Originating Board Michigan Regional Information Center (MichRIC)
Year Built 1977
Annual Tax Amount $3,337
Tax Year 2024
Lot Size 0.800 Acres
Acres 0.8
Lot Dimensions 201.94x81.33x178.52x132.47x188
Property Description
Spacious Mid Century ranch home located on nearly 1 acre cul-de-sac wooded lot offering privacy! Uniquely designed home w/ quality & functionality. So much to appreciate about this home; nearly 3600 TFLA, updated landscaping in 2022, new furnace, A/C, & roof in 2021. Pella windows, 2 wood log fireplaces (1 w/ Heatilator), central vac & attic fan. Primary BDR has ensuite. Lower level has a huge entertainment area, separate family room, full kitchen w/ eating area, & 1/2 bath. Ample storage throughout & custom pantry. Exterior offers a tranquil setting, beautiful perennial plants, stamped concrete walkway, including a covered porch for enjoyment & custom built storage shed. Prime location. Walking distance to many amenities. Seller directs LA to hold all offers until 11am Tues July 2nd
Location
State MI
County Kent
Area Grand Rapids - G
Direction 84th St to Eldora, left onto Ridgecrest St SW, right on Ridgecrest Ct. Home is on the left.
Rooms
Other Rooms Shed(s)
Basement Full
Interior
Interior Features Attic Fan, Central Vacuum, Garage Door Opener, Humidifier, Water Softener/Owned, Pantry
Heating Forced Air
Cooling Central Air
Fireplaces Number 2
Fireplaces Type Family, Living, Wood Burning
Fireplace true
Window Features Window Treatments
Appliance Dryer, Washer, Disposal, Dishwasher, Microwave, Oven, Range, Refrigerator, Trash Compactor
Laundry Laundry Room, Main Level
Exterior
Exterior Feature Porch(es), Patio
Garage Garage Door Opener, Attached
Garage Spaces 2.0
Utilities Available Public Water, Natural Gas Available, Electricity Available, Cable Available
Waterfront No
View Y/N No
Street Surface Paved
Parking Type Garage Door Opener, Attached
Garage Yes
Building
Lot Description Wooded, Cul-De-Sac
Story 1
Sewer Public Sewer
Water Public
Architectural Style Mid Cent Mod
Structure Type Wood Siding
New Construction No
Schools
School District Byron Center
Others
Tax ID 412121180019
Acceptable Financing Cash, Conventional
Listing Terms Cash, Conventional
Read Less
Want to know what your home might be worth? Contact us for a FREE valuation!

Our team is ready to help you sell your home for the highest possible price ASAP






