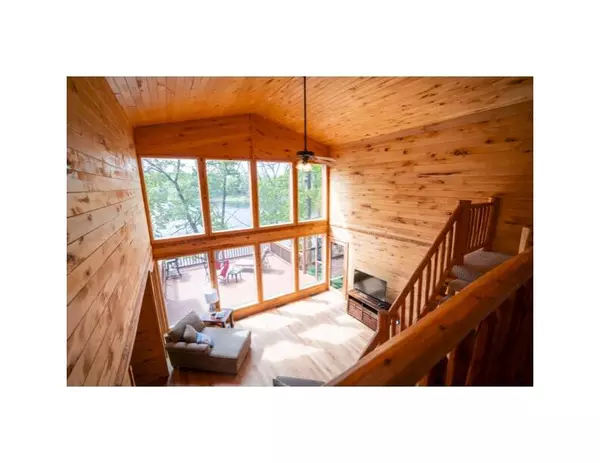$485,000
$474,900
2.1%For more information regarding the value of a property, please contact us for a free consultation.
8544 Gedman Road Mancelona, MI 49659
5 Beds
4 Baths
1,831 SqFt
Key Details
Sold Price $485,000
Property Type Single Family Home
Sub Type Single Family Residence
Listing Status Sold
Purchase Type For Sale
Square Footage 1,831 sqft
Price per Sqft $264
Municipality Blue Lake Twp
MLS Listing ID 24028733
Sold Date 07/17/24
Style Log Home
Bedrooms 5
Full Baths 3
Half Baths 1
HOA Y/N true
Year Built 1999
Annual Tax Amount $3,159
Tax Year 2024
Lot Size 6,000 Sqft
Acres 0.14
Lot Dimensions 100x574x113x630
Property Description
Imagine life in a five bedroom, 3 1⁄2 bath, log-sided home with 100 feet of sandy beach frontage on pristine, spring-fed, secluded, no-wake Eagle Lake, adjacent to hiking, biking, snowmobile, and ATV trails. Imagine the unparalleled view from your loft or eight main floor great room windows or from your expansive 300 square foot deck with two 12x12 covered porches on either side that capture only the serene lake and the densely wooded state-land hills. Features include an attached two-car garage with 8-foot door and a 12x24 heated workshop, newly sand blasted and stained log siding, shingled roof, quartz countertops, and sanded and stained oak floors in master bedroom, great room, and dining room.
The home and water are heated with natural gas. Spectrum high-speed cable and internet was installed
in 2023. A natural gas fireplace is the centerpiece of the loft that overlooks the lake. The 2500 feet of living space included lots of storage space. An 8x10 newly shingled and painted shed provides additional space. A 12x24 dog run is attached to the garage with a doggy door directly from the garage to the pen. Just steps down the hill from the walkout basement is a campfire ring with built-in seating for at least 10 s'more snackers. Spectrum high-speed cable and internet was installed
in 2023. A natural gas fireplace is the centerpiece of the loft that overlooks the lake. The 2500 feet of living space included lots of storage space. An 8x10 newly shingled and painted shed provides additional space. A 12x24 dog run is attached to the garage with a doggy door directly from the garage to the pen. Just steps down the hill from the walkout basement is a campfire ring with built-in seating for at least 10 s'more snackers.
Location
State MI
County Kalkaska
Area Outside Michric Area - Z
Direction Twin Lake Rd to Phlum Rd, right on Sunset Trail rd, left on Gedman Rd NE
Body of Water Eagle Lake
Rooms
Basement Full, Walk-Out Access
Interior
Interior Features Air Cleaner, Garage Door Opener, Water Softener/Owned, Wood Floor, Kitchen Island, Pantry
Heating Forced Air
Cooling Central Air
Fireplaces Number 1
Fireplaces Type Other
Fireplace true
Window Features Low-Emissivity Windows,Skylight(s),Screens,Window Treatments
Appliance Washer, Refrigerator, Oven, Microwave, Dryer, Dishwasher, Cooktop, Built-In Electric Oven
Laundry Common Area, Gas Dryer Hookup, Laundry Room, Main Level, Sink, Washer Hookup
Exterior
Exterior Feature Other, Porch(es), Deck(s)
Garage Attached
Garage Spaces 2.0
Utilities Available Phone Available, Natural Gas Available, Electricity Available, Cable Available, Phone Connected, Natural Gas Connected, Cable Connected, Broadband, High-Speed Internet
Waterfront Yes
Waterfront Description Lake
View Y/N No
Street Surface Paved
Parking Type Attached
Garage Yes
Building
Lot Description Wooded
Story 2
Sewer Private Sewer, Public Sewer
Water Private Water
Architectural Style Log Home
Structure Type Log,Other
New Construction No
Schools
Elementary Schools Birch
Middle Schools Kalkaska Middle School
High Schools Kalkaska High School
School District Kalkaska
Others
HOA Fee Include Heat,Cable/Satellite
Tax ID 002-007-030-15
Acceptable Financing Cash, FHA, VA Loan, MSHDA, Conventional
Listing Terms Cash, FHA, VA Loan, MSHDA, Conventional
Read Less
Want to know what your home might be worth? Contact us for a FREE valuation!

Our team is ready to help you sell your home for the highest possible price ASAP






