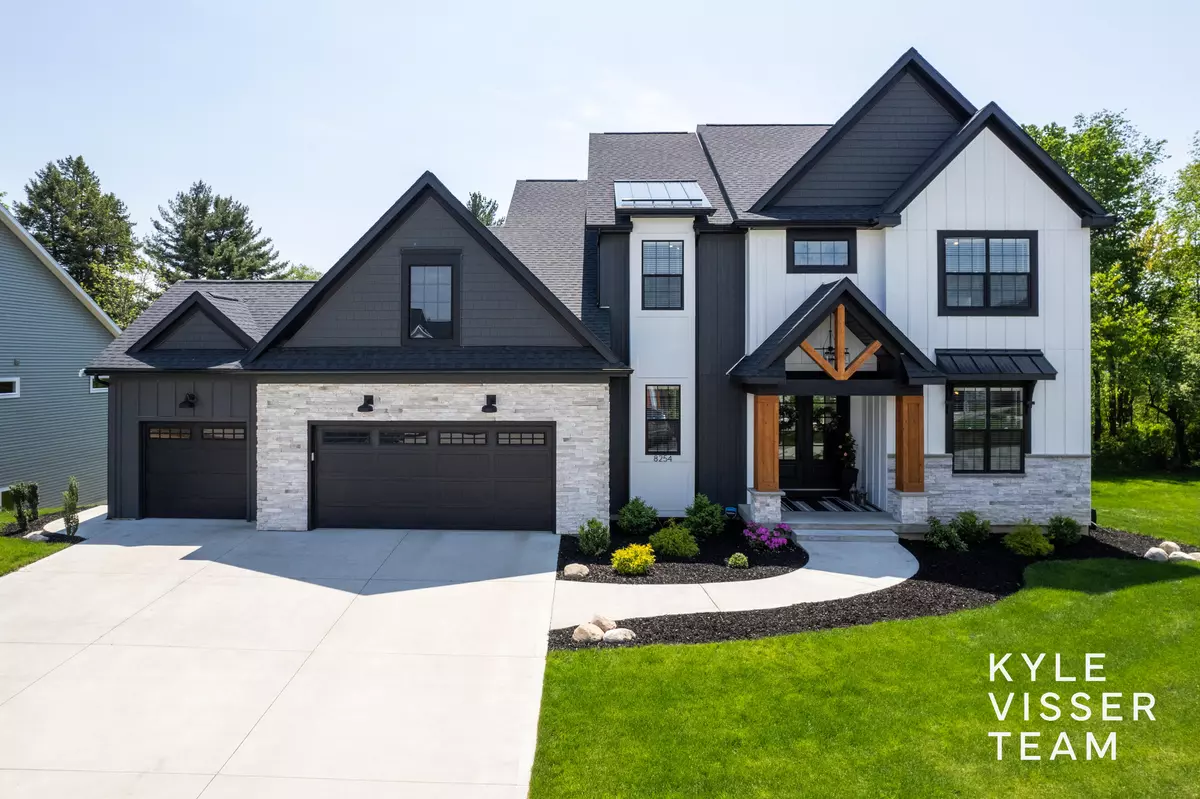$1,050,000
$1,190,000
11.8%For more information regarding the value of a property, please contact us for a free consultation.
8254 Country Rail SW Drive Byron Center, MI 49315
5 Beds
5 Baths
3,325 SqFt
Key Details
Sold Price $1,050,000
Property Type Single Family Home
Sub Type Single Family Residence
Listing Status Sold
Purchase Type For Sale
Square Footage 3,325 sqft
Price per Sqft $315
Municipality Byron Twp
MLS Listing ID 24024503
Sold Date 07/12/24
Style Traditional
Bedrooms 5
Full Baths 4
Half Baths 1
Originating Board Michigan Regional Information Center (MichRIC)
Year Built 2021
Annual Tax Amount $10,763
Tax Year 2024
Lot Size 0.344 Acres
Acres 0.34
Lot Dimensions Irregular
Property Description
Boasting over 4,000 square feet, this 2021 residence is nestled within the prestigious Railside Golf Community, granting you full access to the golf course, community pool, and the newly renovated restaurant.Tucked away at the end of a cul-de-sac with stunning wooded views. As you step inside this modern farmhouse, a welcoming foyer awaits, leading you to a home office for your convenience. Enter the main open-concept living area and be captivated by the stacked stone fireplace and oversized windows, flooding the space with natural light. The dining room seamlessly blends into the chefs kitchen, featuring a large center island with premium quartz countertops, a walk-in pantry, and top-of-the-line JennAir appliances including a double oven and French door refrigerator. Entertaining effortlessly transitions into the sunroom and covered deck, offering the perfect setting for indoor-outdoor gatherings.Venture upstairs to discover the sleeping quarters, where the luxurious primary suite awaits with vaulted ceilings, two spacious walk-in closets, and a spectacular ensuite boasting a large soaking tub, glass tile shower, and private water closet. Three additional bedrooms and two full baths complete this level. Descend to the walk-out lower level with a large family room, custom wet bar, a workout room, and a secret game room. A fifth bedroom and full bathroom are perfect for guests. The outdoor space is complete with a lower level patio, sports court, and lush backyard. Conveniently located just minutes from Byron Center schools and an easy commute to downtown Grand Rapids, this home is an opportunity not to be missed. effortlessly transitions into the sunroom and covered deck, offering the perfect setting for indoor-outdoor gatherings.Venture upstairs to discover the sleeping quarters, where the luxurious primary suite awaits with vaulted ceilings, two spacious walk-in closets, and a spectacular ensuite boasting a large soaking tub, glass tile shower, and private water closet. Three additional bedrooms and two full baths complete this level. Descend to the walk-out lower level with a large family room, custom wet bar, a workout room, and a secret game room. A fifth bedroom and full bathroom are perfect for guests. The outdoor space is complete with a lower level patio, sports court, and lush backyard. Conveniently located just minutes from Byron Center schools and an easy commute to downtown Grand Rapids, this home is an opportunity not to be missed.
Location
State MI
County Kent
Area Grand Rapids - G
Direction Head South on Byron Center Ave, turn West on Byron Station Dr, turn right on Country Rail Dr. and home will be the end of the cul-de-sac on the left.
Rooms
Basement Walk Out, Full
Interior
Interior Features Garage Door Opener, Wet Bar, Kitchen Island, Eat-in Kitchen, Pantry
Heating Forced Air
Cooling Central Air
Fireplaces Number 1
Fireplaces Type Living
Fireplace true
Appliance Dryer, Washer, Disposal, Cook Top, Dishwasher, Microwave, Refrigerator
Laundry Laundry Room, Main Level, Sink
Exterior
Exterior Feature Other, Porch(es), Patio, Deck(s)
Garage Attached
Garage Spaces 3.0
Waterfront No
View Y/N No
Street Surface Paved
Parking Type Attached
Garage Yes
Building
Lot Description Sidewalk, Golf Community, Cul-De-Sac
Story 2
Sewer Public Sewer
Water Public
Architectural Style Traditional
Structure Type Hard/Plank/Cement Board,Stucco,Vinyl Siding
New Construction No
Schools
School District Byron Center
Others
Tax ID 41-21-16-420-012
Acceptable Financing Cash, VA Loan, Conventional
Listing Terms Cash, VA Loan, Conventional
Read Less
Want to know what your home might be worth? Contact us for a FREE valuation!

Our team is ready to help you sell your home for the highest possible price ASAP






