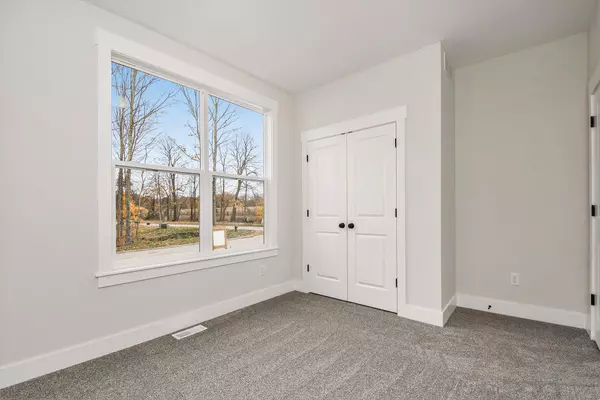$410,000
$425,000
3.5%For more information regarding the value of a property, please contact us for a free consultation.
3865 Blue Spruce SE Drive Kentwood, MI 49512
4 Beds
3 Baths
1,200 SqFt
Key Details
Sold Price $410,000
Property Type Single Family Home
Sub Type Single Family Residence
Listing Status Sold
Purchase Type For Sale
Square Footage 1,200 sqft
Price per Sqft $341
Municipality City of Kentwood
Subdivision Pfeiffer Pines
MLS Listing ID 24015555
Sold Date 07/01/24
Style Ranch
Bedrooms 4
Full Baths 3
HOA Fees $50/mo
HOA Y/N true
Originating Board Michigan Regional Information Center (MichRIC)
Year Built 2024
Tax Year 2024
Lot Size 8,276 Sqft
Acres 0.19
Lot Dimensions 59.4x129x69.4x129
Property Description
.Eagle Creek Homes presents the ''Amber'' You will love this house! The Amber ranch plan has 4 bedrooms and 3 full baths. Main floor master with cathedral ceiling, walk in closet, bath with walk in shower and double sink vanity.
Open concept living area with cathedral ceiling. Kitchen has a quartz counter tops and an island, dining area and soft close cabinetry. The Amber has a finished walkout lower level with 2 generous sized bedrooms, family room and another full bath and still offers great room for storage. Eagle Creek is a custom builder, so if you like this plan we can build your custom plan to suit your specific needs. Call for any questions.
This model to be completed approximately June 20th. Photos are of a similar build.
Selections are in the documents. Photos are of a similar build.
Selections are in the documents.
Location
State MI
County Kent
Area Grand Rapids - G
Direction From Broadmoor - west on 44th - North on Shafffer
Rooms
Basement Walk Out
Interior
Interior Features Kitchen Island
Heating Forced Air
Cooling SEER 13 or Greater
Fireplace false
Window Features Insulated Windows
Appliance Disposal, Dishwasher, Microwave
Laundry Gas Dryer Hookup, Main Level
Exterior
Garage Attached
Garage Spaces 2.0
Waterfront No
View Y/N No
Street Surface Paved
Parking Type Attached
Garage Yes
Building
Story 1
Sewer Public Sewer
Water Public
Architectural Style Ranch
Structure Type Shingle Siding,Stone,Vinyl Siding
New Construction Yes
Schools
School District Kentwood
Others
Tax ID 41-18-22-280-041
Acceptable Financing Cash, FHA, VA Loan, MSHDA, Conventional
Listing Terms Cash, FHA, VA Loan, MSHDA, Conventional
Read Less
Want to know what your home might be worth? Contact us for a FREE valuation!

Our team is ready to help you sell your home for the highest possible price ASAP






