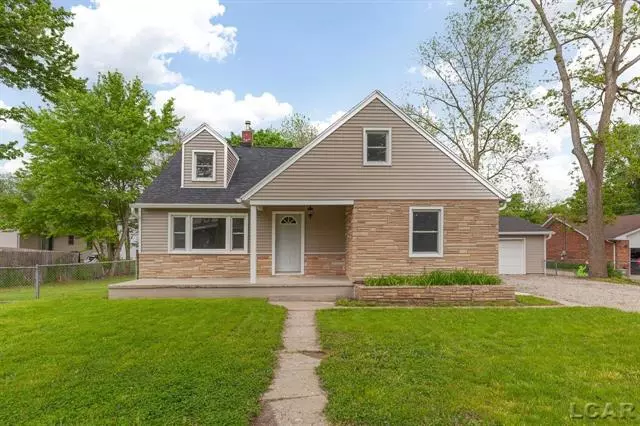$213,000
$220,000
3.2%For more information regarding the value of a property, please contact us for a free consultation.
929 Bradish Street Adrian, MI 49221
4 Beds
1.5 Baths
1,452 SqFt
Key Details
Sold Price $213,000
Property Type Single Family Home
Sub Type Bungalow
Listing Status Sold
Purchase Type For Sale
Square Footage 1,452 sqft
Price per Sqft $146
Subdivision West Side
MLS Listing ID 56050142095
Sold Date 07/10/24
Style Bungalow
Bedrooms 4
Full Baths 1
Half Baths 1
HOA Y/N yes
Originating Board Lenawee County Association of REALTORS®
Year Built 1900
Annual Tax Amount $2,335
Lot Size 0.340 Acres
Acres 0.34
Lot Dimensions 100x150
Property Description
This 4 (possibly 5) bedroom, 1.5 bath home has recently been remodeled and updated - it's ready to move right in! Updates include new roof, extra-large gutters, siding, flooring, new kitchen (appliances included) to name a few. Beautifully refurbished hardwood floors in the living room and main-level bedrooms as well. The property also includes a 2-car detached garage with power/workspace and a backyard shed. It's really a sharp house, schedule your personal showing today!
Location
State MI
County Lenawee
Area Adrian
Rooms
Kitchen Dishwasher, Microwave, Oven, Range/Stove, Refrigerator
Interior
Hot Water Natural Gas
Heating Forced Air
Cooling Ceiling Fan(s)
Fireplace no
Appliance Dishwasher, Microwave, Oven, Range/Stove, Refrigerator
Heat Source Natural Gas
Exterior
Exterior Feature Fenced
Garage 2+ Assigned Spaces, Detached
Garage Description 2 Car
Waterfront no
Porch Breezeway
Garage yes
Building
Foundation Basement
Sewer Public Sewer (Sewer-Sanitary)
Water Public (Municipal)
Architectural Style Bungalow
Level or Stories 2 Story
Structure Type Vinyl
Schools
School District Madison (Adrian)
Others
Tax ID XA0100036200
Ownership Short Sale - No,Private Owned
Acceptable Financing Cash, Conventional, FHA, Other, VA
Listing Terms Cash, Conventional, FHA, Other, VA
Financing Cash,Conventional,FHA,Other,VA
Read Less
Want to know what your home might be worth? Contact us for a FREE valuation!

Our team is ready to help you sell your home for the highest possible price ASAP

©2024 Realcomp II Ltd. Shareholders
Bought with RE/MAX Main Street Realty


