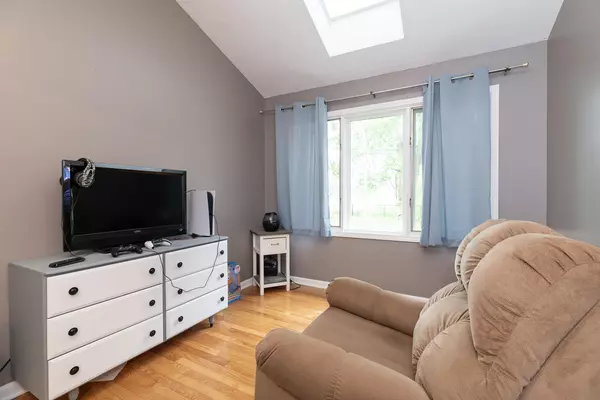$320,000
$320,000
For more information regarding the value of a property, please contact us for a free consultation.
7801 N 30th Street Richland, MI 49083
3 Beds
3 Baths
1,728 SqFt
Key Details
Sold Price $320,000
Property Type Single Family Home
Sub Type Single Family Residence
Listing Status Sold
Purchase Type For Sale
Square Footage 1,728 sqft
Price per Sqft $185
Municipality Richland Twp
MLS Listing ID 24023247
Sold Date 06/28/24
Style Cape Cod
Bedrooms 3
Full Baths 2
Half Baths 1
HOA Y/N true
Originating Board Michigan Regional Information Center (MichRIC)
Year Built 1948
Annual Tax Amount $4,461
Tax Year 2024
Lot Size 1.150 Acres
Acres 1.15
Lot Dimensions 165 x 241
Property Description
This picturesque farmhouse, offers a serene retreat from the hustle and bustle of city life. With its classic charm and timeless appeal, this property beckons those seeking a simple, tranquil lifestyle. This home boasts rustic yet modern architecture, with all new flooring on the main level and fresh paint throughout. Inside, you enter into a large updated mud room with vaulted ceilings. The kitchen offers stainless steel appliances and ample counter space for preparing delicious meals. Full bath and cozy nook just off the kitchen, perfect for a home office or eating area. Formal dining room connects to the large living room which exudes warmth and coziness with an updated fireplace. Bonus room just off the living room could easily be used as a playroom, hobby space, or small fourth bedroom. Exemplary primary suite with updated bath and panoramic views of the backyard. Upstairs you'll find two additional bedrooms and a half bath. The fenced-in backyard is perfect for pets and small children. Enjoy and relax in the above ground pool with uninterrupted views of beautiful trees and lush greenery. Additional lot space on the side of the garage provides plenty of room for outdoor activities. Finished bonus space attached to the back of the garage that would be perfect for entertaining and hosting gatherings. Don't miss this opportunity to own a piece of rural paradise while conveniently being located near popular amenities. Note: Deck will be getting stained next week. Bonus room just off the living room could easily be used as a playroom, hobby space, or small fourth bedroom. Exemplary primary suite with updated bath and panoramic views of the backyard. Upstairs you'll find two additional bedrooms and a half bath. The fenced-in backyard is perfect for pets and small children. Enjoy and relax in the above ground pool with uninterrupted views of beautiful trees and lush greenery. Additional lot space on the side of the garage provides plenty of room for outdoor activities. Finished bonus space attached to the back of the garage that would be perfect for entertaining and hosting gatherings. Don't miss this opportunity to own a piece of rural paradise while conveniently being located near popular amenities. Note: Deck will be getting stained next week.
Location
State MI
County Kalamazoo
Area Greater Kalamazoo - K
Direction From Gull Road, left onto N 30th street, home is on the left.
Rooms
Other Rooms Shed(s)
Basement Full
Interior
Heating Forced Air
Cooling Central Air
Fireplaces Number 1
Fireplaces Type Living
Fireplace true
Window Features Replacement,Low Emissivity Windows
Appliance Dryer, Washer, Dishwasher, Microwave, Range, Refrigerator
Laundry In Basement
Exterior
Exterior Feature Fenced Back, Deck(s)
Garage Detached
Garage Spaces 3.0
Pool Outdoor/Above
Amenities Available Other
Waterfront No
View Y/N No
Street Surface Paved
Parking Type Detached
Garage Yes
Building
Lot Description Wooded
Story 2
Sewer Septic System
Water Public
Architectural Style Cape Cod
Structure Type Aluminum Siding
New Construction No
Schools
School District Gull Lake
Others
Tax ID 03-21-290-011
Acceptable Financing Cash, FHA, VA Loan, Conventional
Listing Terms Cash, FHA, VA Loan, Conventional
Read Less
Want to know what your home might be worth? Contact us for a FREE valuation!

Our team is ready to help you sell your home for the highest possible price ASAP






