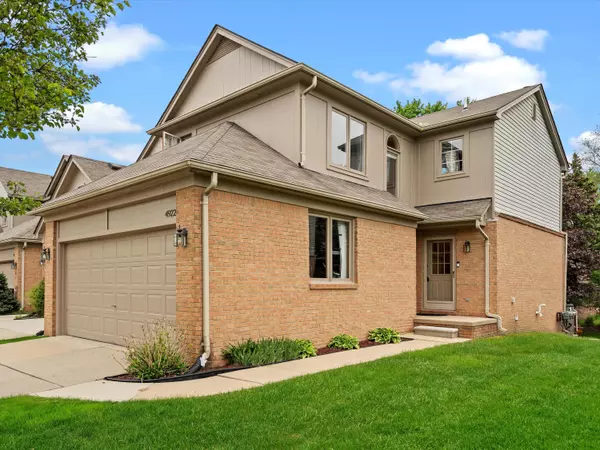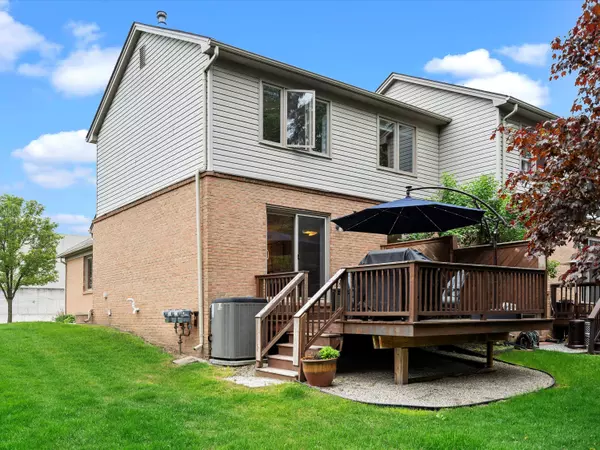$318,000
$315,000
1.0%For more information regarding the value of a property, please contact us for a free consultation.
4922 Royal Cove Drive Shelby Twp, MI 48316
3 Beds
3 Baths
1,474 SqFt
Key Details
Sold Price $318,000
Property Type Condo
Sub Type Condominium
Listing Status Sold
Purchase Type For Sale
Square Footage 1,474 sqft
Price per Sqft $215
Municipality Shelby Twp
MLS Listing ID 24022518
Sold Date 06/25/24
Style Townhouse
Bedrooms 3
Full Baths 2
Half Baths 1
HOA Fees $275/mo
HOA Y/N true
Originating Board Michigan Regional Information Center (MichRIC)
Year Built 1994
Annual Tax Amount $4,374
Tax Year 2023
Property Description
Welocme home! This beautiful 3 Bedroom 2.5 Bath End Unit Condo is waiting for you! Minutes away from Stoney Creek and Macomb Orchard Trails. Lovely main level floor plan with updated kitchen with granit countertops and a doorwall that leads you right out into the privacy deck and continues through the common area. All appliances included. Upstairs you have 3 large bedrooms, master has its own private bath with a walk in closet. 2nd floor washer/dryer makes doing laundry a breeze! Finished basement gives you even more living space! Dont miss out on this amazing condo! BACK ON MARKET DUE TO PREVIOUS BUYER HAVING TWO PETS. ONE PET RESTRICTION.
Location
State MI
County Macomb
Area Macomb County - 50
Direction South of 25 Mile Road, West of Shelby Rd.
Rooms
Basement Partial
Interior
Heating Forced Air
Cooling Central Air
Fireplace false
Window Features Insulated Windows
Appliance Dryer, Washer, Cook Top, Dishwasher, Microwave, Oven, Refrigerator
Laundry Upper Level
Exterior
Exterior Feature Deck(s)
Garage Attached
Garage Spaces 2.0
Utilities Available High-Speed Internet
Waterfront No
View Y/N No
Street Surface Paved
Parking Type Attached
Garage Yes
Building
Story 2
Sewer Public Sewer
Water Public
Architectural Style Townhouse
Structure Type Brick,Vinyl Siding
New Construction No
Schools
School District Utica
Others
HOA Fee Include Trash,Snow Removal,Lawn/Yard Care
Tax ID 23-07-08-130-011
Acceptable Financing Cash, Conventional
Listing Terms Cash, Conventional
Read Less
Want to know what your home might be worth? Contact us for a FREE valuation!

Our team is ready to help you sell your home for the highest possible price ASAP






