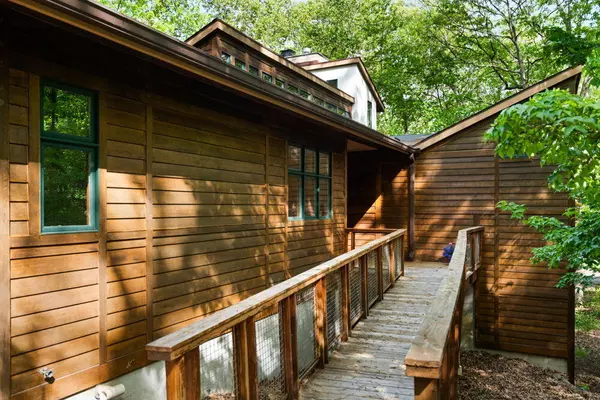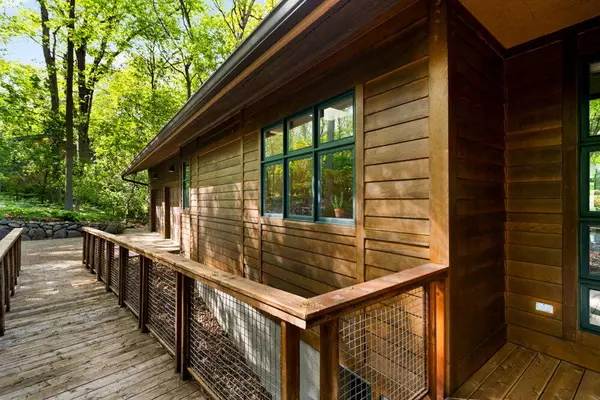$1,550,000
$1,550,000
For more information regarding the value of a property, please contact us for a free consultation.
240 Indian River Place Ann Arbor, MI 48104
4 Beds
4 Baths
4,168 SqFt
Key Details
Sold Price $1,550,000
Property Type Single Family Home
Sub Type Single Family Residence
Listing Status Sold
Purchase Type For Sale
Square Footage 4,168 sqft
Price per Sqft $371
Municipality Ann Arbor
Subdivision Huntington Woods
MLS Listing ID 24024742
Sold Date 06/18/24
Style Contemporary
Bedrooms 4
Full Baths 3
Half Baths 1
Originating Board Michigan Regional Information Center (MichRIC)
Year Built 1996
Annual Tax Amount $27,479
Tax Year 2024
Lot Size 0.560 Acres
Acres 0.56
Lot Dimensions irreg
Property Description
This custom home, designed by Angelini & Associates and built by Paul Daniels, is a Contemporary marvel that has perfectly melded Mid-Century Modern energy with today's sophisticated design! Its traditional use of slate, new Brazilian Cherry floors, soaring ceilings and walls of windows sing in harmony with Mother Nature's beauty. Custom finishes include two fireplaces, one with Motawi Tile and another with Raku Pottery surrounds. A never-ending list of improvements include renovated baths and newer roof and mechanicals including an automatic generator. Its unique tree-tops setting overlooks the Huron River Valley and is a 2-minute walk to UM's Nichols Arboretum. The main level has 2,401 sq. ft. and the downstairs has 1,768 sq. ft. of above-grade living space, for a total of 4,169 sq. ft.
Location
State MI
County Washtenaw
Area Ann Arbor/Washtenaw - A
Direction Geddes to Riverview to Indian River
Rooms
Basement Daylight, Full
Interior
Interior Features Ceiling Fans, Garage Door Opener, Generator, Wood Floor, Eat-in Kitchen
Heating Forced Air
Cooling Central Air
Fireplaces Number 2
Fireplaces Type Family, Living
Fireplace true
Laundry Laundry Room, Main Level
Exterior
Exterior Feature Balcony, Porch(es), Deck(s), 3 Season Room
Garage Attached
Garage Spaces 2.0
Utilities Available Phone Available, Public Sewer, Natural Gas Available, Electricity Available, Cable Available, Natural Gas Connected, Cable Connected
Waterfront No
View Y/N No
Street Surface Paved
Parking Type Attached
Garage Yes
Building
Lot Description Wooded, Cul-De-Sac
Story 1
Sewer Public Sewer
Water Well
Architectural Style Contemporary
Structure Type Wood Siding
New Construction No
Schools
Elementary Schools Angell
Middle Schools Tappan
High Schools Huron
School District Ann Arbor
Others
Tax ID 09-09-27-403-003
Acceptable Financing Cash, Conventional
Listing Terms Cash, Conventional
Read Less
Want to know what your home might be worth? Contact us for a FREE valuation!

Our team is ready to help you sell your home for the highest possible price ASAP






