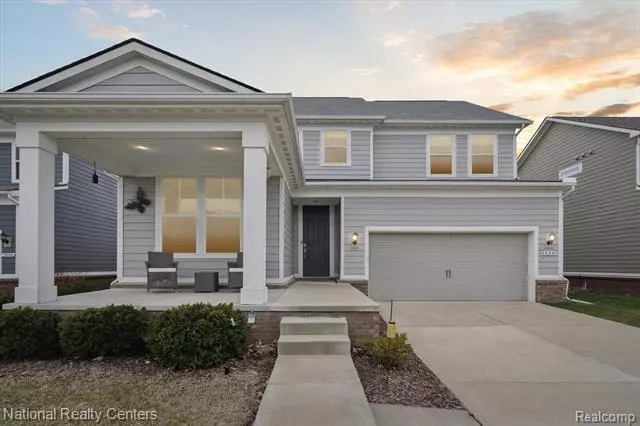$615,000
$619,900
0.8%For more information regarding the value of a property, please contact us for a free consultation.
1024 GHENT Street Canton, MI 48188
4 Beds
2.5 Baths
2,841 SqFt
Key Details
Sold Price $615,000
Property Type Single Family Home
Sub Type Colonial
Listing Status Sold
Purchase Type For Sale
Square Footage 2,841 sqft
Price per Sqft $216
Subdivision 2Nd Amend Wayne County Condo Sub Plan No 1043
MLS Listing ID 20240027942
Sold Date 06/18/24
Style Colonial
Bedrooms 4
Full Baths 2
Half Baths 1
HOA Fees $60/ann
HOA Y/N yes
Originating Board Realcomp II Ltd
Year Built 2016
Annual Tax Amount $8,695
Lot Size 6,098 Sqft
Acres 0.14
Lot Dimensions 55.00 x 110.00
Property Description
Welcome home! Beautiful home in River Hill Ridge subdivision. Perfectly east facing. An abundance of natural light fills this home. One of the larger homes in the subdivision. Over 2840ft.². This home is completely move ready. Built in 2016, and extremely well-maintained. So many upgrades. Kitchen features a large center island, 42 inch maple cherry cabinets, granite countertops, and stainless steel appliances. Vent fan above stove is ducted outside. Bring on the cooking! First floor is open and airy, open concept galore. Gigantic living room is perfect for entertaining. Seller upgraded to living room extension and the sunroom extension. For added convenience, there is also an office or planning center for extra space. Flex room on entry level can be used as a bedroom, prayer room, or extra office. Upgraded wood floors throughout the first floor. Laundry room is on the second floor for added convenience. Cozy loft is perfect for gathering. Primary bedroom has attached bathroom and walk-in closet, prep package to hang TV, tray ceiling, upgraded light fixtures, and extra windows. Primary bathroom has tile shower and two sinks with granite countertops. Second bathroom on the upper floor also has upgraded Granite. All bedroom sizes are generous and larger. Living room and sunroom extension adds more square footage in the basement as well as the entry floor. Basement also has an egress window and future bathroom prep package. Furnace, water heater, and central air are high efficiency. Outside of the home is an excellent condition and very well-maintained. Large porch and front yard is the perfect place to watch the world go by. Two large parks and a dog walking park are just a hop and skip away. Several parks in the community within half mile. Perfectly located. Easy access to Ford Road and Michigan Avenue. Ann Arbor is about 20 minutes away. Close to restaurants, parks, hospitals, freeways, and highways, and everything that Canton has to offer. Don't let this one get away, schedule your showing today.
Location
State MI
County Wayne
Area Canton Twp
Direction Cherry Hill Rd. to Paine Street to Ghent
Rooms
Basement Unfinished
Kitchen Dishwasher, Disposal, Dryer, Free-Standing Gas Range, Free-Standing Refrigerator, Microwave, Washer
Interior
Hot Water Natural Gas
Heating Forced Air
Cooling Central Air
Fireplace no
Appliance Dishwasher, Disposal, Dryer, Free-Standing Gas Range, Free-Standing Refrigerator, Microwave, Washer
Heat Source Natural Gas
Laundry 1
Exterior
Garage Direct Access, Electricity, Door Opener, Attached
Garage Description 2.5 Car
Fence Fence Allowed
Waterfront no
Road Frontage Paved
Garage yes
Building
Foundation Basement
Sewer Public Sewer (Sewer-Sanitary)
Water Public (Municipal)
Architectural Style Colonial
Warranty No
Level or Stories 2 Story
Structure Type Brick,Other
Schools
School District Plymouth Canton
Others
Tax ID 71075030030000
Ownership Short Sale - No,Private Owned
Assessment Amount $165
Acceptable Financing Cash, Conventional, FHA, VA
Listing Terms Cash, Conventional, FHA, VA
Financing Cash,Conventional,FHA,VA
Read Less
Want to know what your home might be worth? Contact us for a FREE valuation!

Our team is ready to help you sell your home for the highest possible price ASAP

©2024 Realcomp II Ltd. Shareholders
Bought with Century 21 Curran & Oberski


