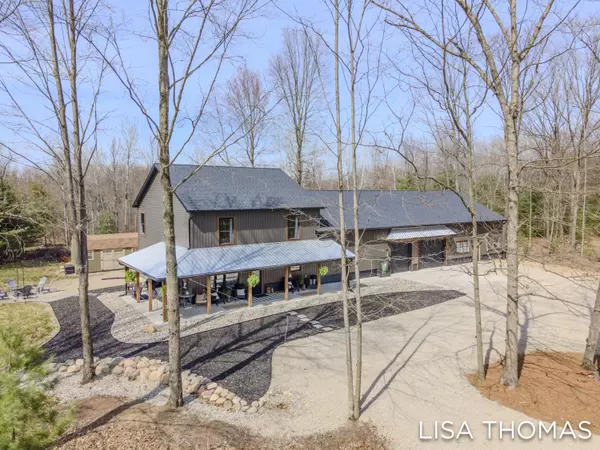$599,000
$599,000
For more information regarding the value of a property, please contact us for a free consultation.
6388 Cedar Trace Drive Canadian Lakes, MI 49346
4 Beds
4 Baths
2,960 SqFt
Key Details
Sold Price $599,000
Property Type Single Family Home
Sub Type Single Family Residence
Listing Status Sold
Purchase Type For Sale
Square Footage 2,960 sqft
Price per Sqft $202
Municipality Morton Twp
MLS Listing ID 24021033
Sold Date 06/03/24
Style Farm House
Bedrooms 4
Full Baths 3
Half Baths 1
HOA Fees $70/ann
HOA Y/N true
Originating Board Michigan Regional Information Center (MichRIC)
Year Built 2022
Annual Tax Amount $9,024
Tax Year 2023
Lot Size 0.770 Acres
Acres 0.77
Lot Dimensions 143x237x175x173
Property Description
Presenting a truly exceptional home in Canadian Lakes, this one-of-a-kind property offers an unparalleled living experience. Situated within a vibrant community association, residents enjoy access to an array of amenities including an Airport Landing Strip, Baseball Diamond, Beach Area, Campground, Club House, Fitness Center, Golf Membership, Indoor Pool, Library, Meeting Room, Pets Allowed, Playground, Pool, Restaurant/Bar, Sauna, Security, Spa/Hot Tub, Storage, Tennis Courts, pickleball courts, and Boat Launch.
The outdoor space is simply breathtaking, ideal for entertaining amidst natural beauty. Inside, the home exudes elegance, reminiscent of a design curated by Ralph Lauren. The highlight is the expansive heated four-car-plus garage, providing ample space for toys, vehicles and storage.
Additionally, there's a charming unfinished one-bedroom, one-bathroom unit with a kitchen and living room awaiting your personal touch, offering endless possibilities for customization.
Entertain with ease in the bonus room, perfect for hosting sporting events parties throughout the year. Upstairs, discover a separate bonus space where you can retreat to read a book or watch your favorite movie, offering a peaceful sanctuary.
The residence boasts four well-appointed bedrooms and bathrooms, providing comfort and privacy for all. The amazing kitchen is a culinary enthusiast's dream, equipped with stainless steel appliances and ample space for creating delicious meals.
Discover this hidden gem just northwest of Grand Rapids, offering a serene retreat from the hustle and bustle of city life and embracing a resort-style lifestyle. This is an opportunity not to be missed. Call for your private showing today!! and storage.
Additionally, there's a charming unfinished one-bedroom, one-bathroom unit with a kitchen and living room awaiting your personal touch, offering endless possibilities for customization.
Entertain with ease in the bonus room, perfect for hosting sporting events parties throughout the year. Upstairs, discover a separate bonus space where you can retreat to read a book or watch your favorite movie, offering a peaceful sanctuary.
The residence boasts four well-appointed bedrooms and bathrooms, providing comfort and privacy for all. The amazing kitchen is a culinary enthusiast's dream, equipped with stainless steel appliances and ample space for creating delicious meals.
Discover this hidden gem just northwest of Grand Rapids, offering a serene retreat from the hustle and bustle of city life and embracing a resort-style lifestyle. This is an opportunity not to be missed. Call for your private showing today!!
Location
State MI
County Mecosta
Area West Central - W
Direction FROM 100th and 7 Mile intersection: Proceed through intersection onto Cedar Trace and follow road to R side of cul-de-sac...Location on Right side of street
Rooms
Basement Other, Slab
Interior
Interior Features Ceiling Fans, Garage Door Opener, Laminate Floor, Security System, Stone Floor, Water Softener/Rented, Kitchen Island, Eat-in Kitchen, Pantry
Heating Forced Air
Cooling Central Air
Fireplaces Number 1
Fireplaces Type Family, Gas Log
Fireplace true
Window Features Low Emissivity Windows,Insulated Windows
Appliance Dryer, Washer, Microwave, Oven, Refrigerator
Laundry Laundry Room, Main Level, Sink
Exterior
Exterior Feature Porch(es), Patio
Utilities Available Phone Connected, Natural Gas Connected, Cable Connected, High-Speed Internet
Amenities Available Baseball Diamond, Pets Allowed, Beach Area, Campground, Club House, Fitness Center, Golf Membership, Library, Meeting Room, Playground, Restaurant/Bar, Sauna, Security, Storage, Boat Launch, Airport/Runway, Spa/Hot Tub, Indoor Pool, Tennis Court(s), Pool
Waterfront No
Waterfront Description Channel,Lake,Pond,Stream/Creek
View Y/N No
Street Surface Paved
Handicap Access 36 Inch Entrance Door, 42 in or + Hallway, Accessible Mn Flr Full Bath, Covered Entrance, Low Threshold Shower, Accessible Entrance
Building
Lot Description Level, Wooded
Story 2
Sewer Septic System
Water Well
Architectural Style Farm House
Structure Type Hard/Plank/Cement Board,Vinyl Siding
New Construction No
Schools
School District Chippewa Hills
Others
Tax ID 5411-154-035-000
Acceptable Financing Cash, FHA, VA Loan, Other, Rural Development, Conventional
Listing Terms Cash, FHA, VA Loan, Other, Rural Development, Conventional
Read Less
Want to know what your home might be worth? Contact us for a FREE valuation!

Our team is ready to help you sell your home for the highest possible price ASAP






