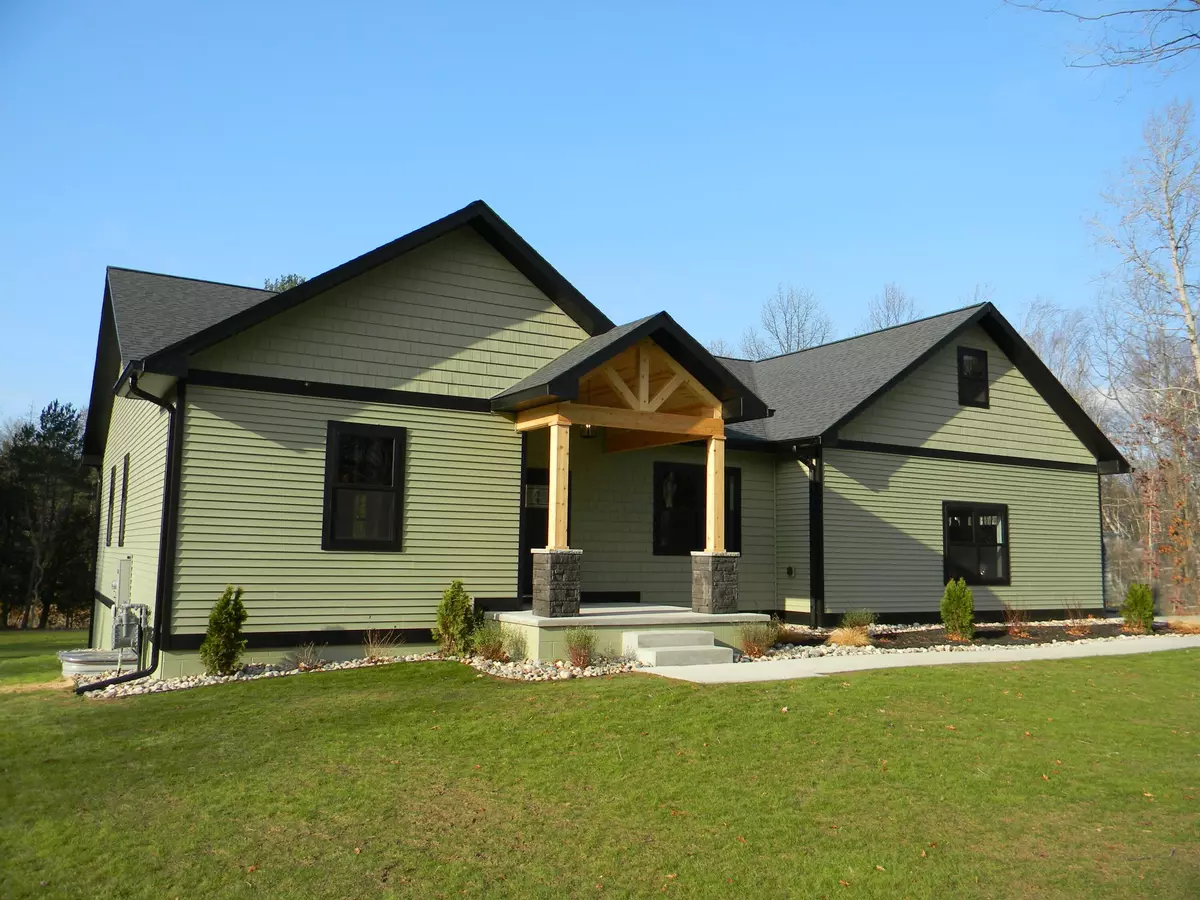$675,000
$700,000
3.6%For more information regarding the value of a property, please contact us for a free consultation.
1185 N Hillside Drive Ludington, MI 49431
3 Beds
3 Baths
2,400 SqFt
Key Details
Sold Price $675,000
Property Type Single Family Home
Sub Type Single Family Residence
Listing Status Sold
Purchase Type For Sale
Square Footage 2,400 sqft
Price per Sqft $281
Municipality Pere Marquette Twp
MLS Listing ID 23143200
Sold Date 06/04/24
Style Craftsman
Bedrooms 3
Full Baths 3
HOA Fees $12/ann
HOA Y/N true
Originating Board Michigan Regional Information Center (MichRIC)
Year Built 2023
Annual Tax Amount $836
Tax Year 2023
Lot Size 0.632 Acres
Acres 0.63
Lot Dimensions 147'x128'x78'x107'x215'
Property Description
NEW CONSTRUCTION IN RIVER VIEW ESTATES! - This high quality, 2400 sqft, 3 bed, 3 full-bath split bedroom ranch home, built by JR Maintenance, sits on a 0.63A lot in one of Ludington's premier neighborhoods. Features include an open main floor concept with 9' ceilings & state-of-the-art lighting throughout. The kitchen boasts engineered countertops, an 8' island, white shaker style cabinets, and a full, high-end Samsung® appliance package with a gas range. The master suite features a private bathroom with tile shower and spacious walk-in closet that leads you straight to the large main floor laundry. Upgrades include large front & back covered porches, a full, ready to finish, walk-out basement, central air & On-Demand hot water, an oversized two-car garage, and a great new lawn!
Location
State MI
County Mason
Area Masonoceanamanistee - O
Direction From US-10: N on Jebavy, E on Hillside, Property on the left just around the curve.
Rooms
Basement Walk Out, Other, Full
Interior
Interior Features Garage Door Opener, Kitchen Island
Heating Forced Air
Cooling Central Air
Fireplaces Number 1
Fireplaces Type Gas Log, Living
Fireplace true
Window Features Screens,Insulated Windows
Appliance Dryer, Washer, Disposal, Dishwasher, Microwave, Range, Refrigerator
Laundry Laundry Room, Main Level, Sink
Exterior
Exterior Feature Porch(es), Deck(s)
Utilities Available Phone Available, Storm Sewer, Public Water, Public Sewer, Natural Gas Available, Electricity Available, Cable Available, Broadband, Natural Gas Connected
Amenities Available Pets Allowed
Waterfront No
View Y/N No
Street Surface Paved
Handicap Access 36 Inch Entrance Door, 42 in or + Hallway, Covered Entrance, Lever Door Handles
Building
Lot Description Level, Rolling Hills, Cul-De-Sac
Story 1
Sewer Public Sewer
Water Public
Architectural Style Craftsman
Structure Type Vinyl Siding
New Construction Yes
Schools
School District Ludington
Others
Tax ID 010-780-000-042-00
Acceptable Financing Cash, FHA, VA Loan, Conventional
Listing Terms Cash, FHA, VA Loan, Conventional
Read Less
Want to know what your home might be worth? Contact us for a FREE valuation!

Our team is ready to help you sell your home for the highest possible price ASAP






