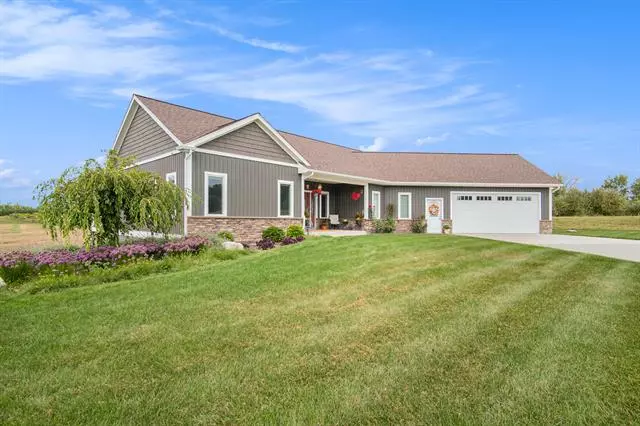$700,000
$715,000
2.1%For more information regarding the value of a property, please contact us for a free consultation.
3468 W Kistler Road Ludington, MI 49431
3 Beds
2.5 Baths
1,866 SqFt
Key Details
Sold Price $700,000
Property Type Single Family Home
Sub Type Ranch
Listing Status Sold
Purchase Type For Sale
Square Footage 1,866 sqft
Price per Sqft $375
MLS Listing ID 67023032365
Sold Date 05/21/24
Style Ranch
Bedrooms 3
Full Baths 2
Half Baths 1
HOA Y/N no
Originating Board Mason Oceana Manistee Board of REALTORS®
Year Built 2017
Annual Tax Amount $3,364
Lot Size 7.470 Acres
Acres 7.47
Lot Dimensions 475x698
Property Description
Step into a world of sophistication with an open-concept layout that blends indoor and outdoor living spaces. Every corner of this home is designed with meticulous attention to detail, high ceilings, and abundant natural light. The heart of this home is the gourmet kitchen, equipped with top-of-the-line stainless steel appliances, a spacious island, and ample storage. and pull out cabinets. Retreat to the primary suite, complete with deck access, an ensuite bathroom, and adjacent walk-in closet. The deck is extremely large and built with Aztec composite decking. The additional bedrooms are generously sized. Lower level is finished with a family room, fireplace and full kitchen, perfect for creating a multi-generational home. Golf cart ride to Lake Michigan! Buyer to verify data.
Location
State MI
County Mason
Area Riverton Twp
Direction Pere Marquette Highway south of Ludington, east on Kistler , home north side .
Rooms
Basement Walkout Access
Kitchen Built-In Electric Oven, Cooktop, Dishwasher, Dryer, Range/Stove, Refrigerator, Washer
Interior
Interior Features Other
Heating Forced Air
Cooling Central Air
Fireplace yes
Appliance Built-In Electric Oven, Cooktop, Dishwasher, Dryer, Range/Stove, Refrigerator, Washer
Heat Source LP Gas/Propane
Exterior
Garage Attached
Garage Description 3 Car
Waterfront no
Roof Type Shingle
Accessibility Accessible Bedroom, Accessible Doors, Accessible Electrical and Environmental Controls, Accessible Full Bath, Accessible Hallway(s), Other Accessibility Features, Accessible Half Bath
Porch Deck, Porch
Road Frontage Paved
Garage yes
Building
Lot Description Hilly-Ravine, Sprinkler(s)
Foundation Basement
Sewer Septic Tank (Existing)
Water Well (Existing)
Architectural Style Ranch
Level or Stories 1 Story
Structure Type Vinyl
Schools
School District Mason County Central (Scott
Others
Tax ID 5301100800604
Acceptable Financing Cash, Conventional
Listing Terms Cash, Conventional
Financing Cash,Conventional
Read Less
Want to know what your home might be worth? Contact us for a FREE valuation!

Our team is ready to help you sell your home for the highest possible price ASAP

©2024 Realcomp II Ltd. Shareholders
Bought with Greenridge Realty S Rath


