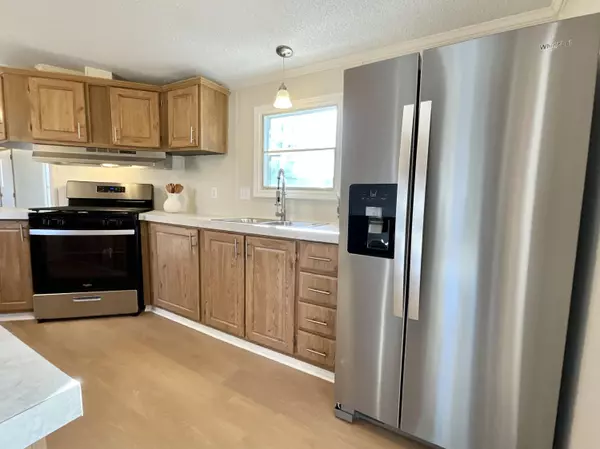$140,500
$145,000
3.1%For more information regarding the value of a property, please contact us for a free consultation.
5136 S Birch Drive Barryton, MI 49305
2 Beds
2 Baths
980 SqFt
Key Details
Sold Price $140,500
Property Type Single Family Home
Sub Type Single Family Residence
Listing Status Sold
Purchase Type For Sale
Square Footage 980 sqft
Price per Sqft $143
Municipality Sheridan Twp - Mecosta
MLS Listing ID 24006351
Sold Date 05/20/24
Style Ranch
Bedrooms 2
Full Baths 2
HOA Fees $5/ann
HOA Y/N true
Originating Board Michigan Regional Information Center (MichRIC)
Year Built 1994
Annual Tax Amount $485
Tax Year 2023
Lot Size 0.290 Acres
Acres 0.29
Lot Dimensions 68*240
Property Description
Year round home or summer cottage on All-Sports Martiny Chain of Lakes. Nearly 70ft of Private Frontage! Home sits on a channel that accesses several lakes and waterways. This provides you the option to hit the open water for All-Sports fun or explore the channel at a leisurely pace. Inside you'll find 2 bedrooms and 2 baths with primary on-suite. The home has a bright and open layout that includes new appliances, fixtures and luxury vinyl through the entire living space. Screened porch offers great bonus space to enjoy your private lake front throughout the seasons. 24x18 detached garage. Home also has new high efficiency mechanical units and new well pump.
Location
State MI
County Mecosta
Area Clare-Gladwin - D
Direction 45th ave North to Madison Road West to Main Island North To S Birch West to property
Body of Water Martiny Chain Of Lak
Rooms
Basement Crawl Space, Slab
Interior
Interior Features Ceiling Fans
Heating Propane, Forced Air
Fireplace false
Appliance Range, Refrigerator
Laundry Laundry Room, Main Level
Exterior
Exterior Feature Scrn Porch
Garage Unpaved
Garage Spaces 1.0
Community Features Lake
Utilities Available Cable Connected
Waterfront Yes
Waterfront Description All Sports,Channel,Dock,Private Frontage
View Y/N No
Street Surface Paved
Handicap Access Covered Entrance, Low Threshold Shower
Parking Type Unpaved
Garage Yes
Building
Story 1
Sewer Septic System
Water Well
Architectural Style Ranch
Structure Type Vinyl Siding
New Construction No
Schools
School District Chippewa Hills
Others
Tax ID 5408-060-258-000
Acceptable Financing Cash, FHA, VA Loan, MSHDA, Conventional
Listing Terms Cash, FHA, VA Loan, MSHDA, Conventional
Read Less
Want to know what your home might be worth? Contact us for a FREE valuation!

Our team is ready to help you sell your home for the highest possible price ASAP






