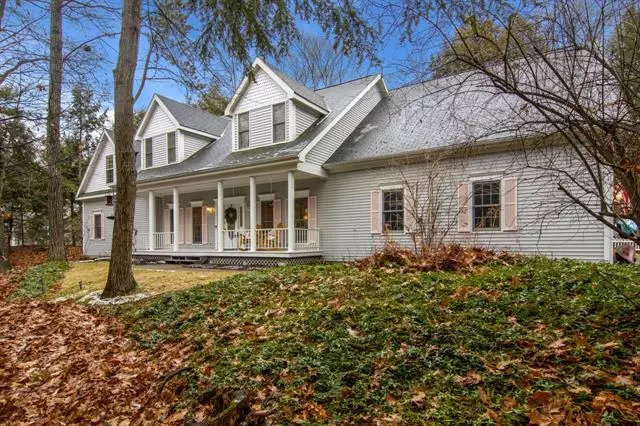$789,000
$824,900
4.4%For more information regarding the value of a property, please contact us for a free consultation.
10515 Lakeshore Williamsburg, MI 49690
4 Beds
3.5 Baths
4,142 SqFt
Key Details
Sold Price $789,000
Property Type Single Family Home
Sub Type Cape Cod
Listing Status Sold
Purchase Type For Sale
Square Footage 4,142 sqft
Price per Sqft $190
Subdivision Sunset Shores
MLS Listing ID 78080045913
Sold Date 05/15/24
Style Cape Cod
Bedrooms 4
Full Baths 3
Half Baths 1
HOA Fees $1/ann
HOA Y/N yes
Originating Board Aspire North REALTORS®
Year Built 1995
Annual Tax Amount $3,879
Lot Size 0.800 Acres
Acres 0.8
Lot Dimensions 156x222
Property Description
Charming Cape Cod tucked in the woods just outside the delightful village of Elk Rapids with Shared Frontage on the Bay just a short walk away. The home features over 4000 square feet of living space with a newly renovated second floor. The wooded park like setting is very private. The indoor/outdoor spaces in this home are amazing with a large covered front porch and a bonus 3 season sunroom off the great room. Foyer entry allows you to greet your guests in a gracious manner. Great room is wide open to the kitchen featuring new granite counter tops and appliances and flowing nicely into the dining space, ideal for casual entertaining. Home office is tucked off the living area. Primary suite has a private bath and large closets. Upstairs is truly a delight. This newly finished space, features a family room ideal for games or entertainment. Two spacious bedrooms, one is currently used as office space. The luxury bath has a gorgeous custom tiled steam shower. This home is move in ready! Attached 3 car garage. Elk Rapids Township does not restrict short term rentals.
Location
State MI
County Antrim
Area Elk Rapids Twp
Rooms
Basement Unfinished
Kitchen Dishwasher, Microwave, Oven, Range/Stove, Refrigerator
Interior
Interior Features Other
Heating Forced Air
Cooling Ceiling Fan(s), Central Air
Fireplaces Type Gas
Fireplace yes
Appliance Dishwasher, Microwave, Oven, Range/Stove, Refrigerator
Heat Source Natural Gas
Exterior
Garage Door Opener, Attached
Garage Description 3 Car
Waterfront no
Waterfront Description Shared Water Frontage,Water Front,Lake/River Priv
Porch Deck, Porch
Garage yes
Building
Lot Description Water View, Wooded, Sprinkler(s), Hilly-Ravine
Foundation Basement
Sewer Septic Tank (Existing)
Water Well (Existing)
Architectural Style Cape Cod
Level or Stories 2 Story
Structure Type Vinyl
Schools
School District Elk Rapids
Others
Pets Allowed Yes
Tax ID 050655004615
Ownership Private Owned
Acceptable Financing Cash, Conventional
Listing Terms Cash, Conventional
Financing Cash,Conventional
Read Less
Want to know what your home might be worth? Contact us for a FREE valuation!

Our team is ready to help you sell your home for the highest possible price ASAP

©2024 Realcomp II Ltd. Shareholders
Bought with Coldwell Banker Schmidt-402


