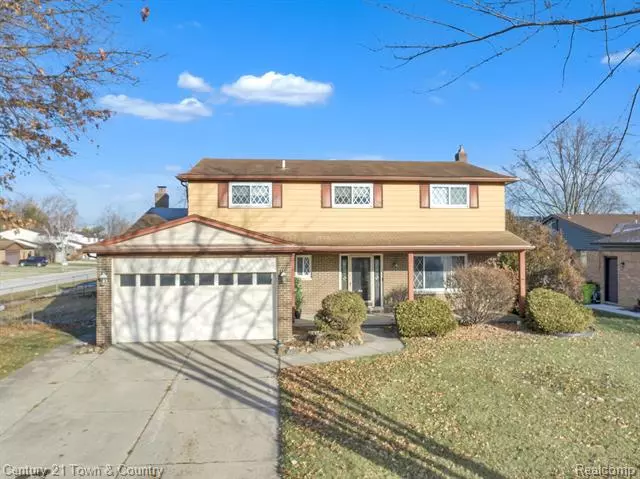$423,000
$423,000
For more information regarding the value of a property, please contact us for a free consultation.
4115 Dickson Drive Sterling Heights, MI 48310
5 Beds
2.5 Baths
2,352 SqFt
Key Details
Sold Price $423,000
Property Type Single Family Home
Sub Type Colonial
Listing Status Sold
Purchase Type For Sale
Square Footage 2,352 sqft
Price per Sqft $179
Subdivision Beaver Creek
MLS Listing ID 20240030783
Sold Date 05/08/24
Style Colonial
Bedrooms 5
Full Baths 2
Half Baths 1
HOA Y/N no
Originating Board Realcomp II Ltd
Year Built 1977
Annual Tax Amount $7,325
Lot Size 10,454 Sqft
Acres 0.24
Lot Dimensions 86.00 x 123.00
Property Description
This house is a must see! Located on a corner lot in the heart of Sterling Heights, very rare to find this 5-bedroom, 2.5-bathroom colonial is within one mile of several popular shopping centers, restaurants, and freeways. Upon entering this freshly painted home, you will be greeted with ceramic tile floors that extend into the living room, dining room, and kitchen. The large kitchen features light cabinets with tons of storage space, stainless steel appliances, and beautiful granite countertops. In the family room you will find wood floors and a sliding door that takes you to the backyard, which has an in-ground pool. All 5 bedrooms are upstairs and have new carpet. The huge master bedroom features 2 closets and there is a jacuzzi tub in the main bathroom. Finally, the basement provides tons of storage or extra space. You don't want to miss this home! It won't last on the market for long!
Location
State MI
County Macomb
Area Sterling Heights
Direction SOUTH OF 16 MILE, EAST OF RYAN TO DICKSON DR
Rooms
Basement Unfinished
Kitchen Dishwasher, Disposal, Dryer, Free-Standing Gas Range, Free-Standing Refrigerator, Range Hood, Stainless Steel Appliance(s), Washer
Interior
Heating Forced Air
Cooling Central Air
Fireplace yes
Appliance Dishwasher, Disposal, Dryer, Free-Standing Gas Range, Free-Standing Refrigerator, Range Hood, Stainless Steel Appliance(s), Washer
Heat Source Natural Gas
Laundry 1
Exterior
Exterior Feature Chimney Cap(s), Fenced, Pool - Inground
Garage Attached
Garage Description 2 Car
Fence Back Yard, Fenced
Waterfront no
Road Frontage Paved
Garage yes
Private Pool 1
Building
Lot Description Corner Lot
Foundation Basement
Sewer Public Sewer (Sewer-Sanitary)
Water Public (Municipal)
Architectural Style Colonial
Warranty No
Level or Stories 2 Story
Structure Type Brick,Other
Schools
School District Warren Con
Others
Tax ID 1029155026
Ownership Short Sale - No,Private Owned
Assessment Amount $2,010
Acceptable Financing Cash, Conventional
Listing Terms Cash, Conventional
Financing Cash,Conventional
Read Less
Want to know what your home might be worth? Contact us for a FREE valuation!

Our team is ready to help you sell your home for the highest possible price ASAP

©2024 Realcomp II Ltd. Shareholders
Bought with Dream House Realty LLC


