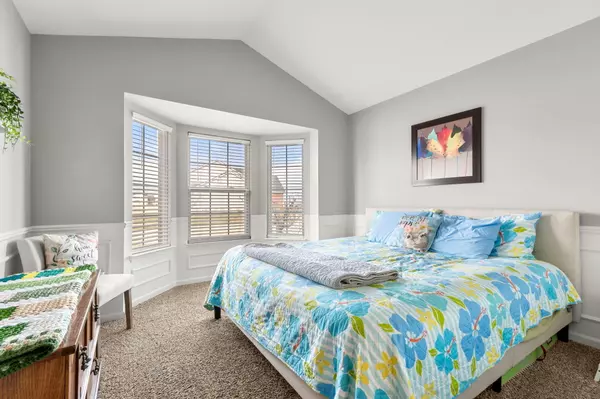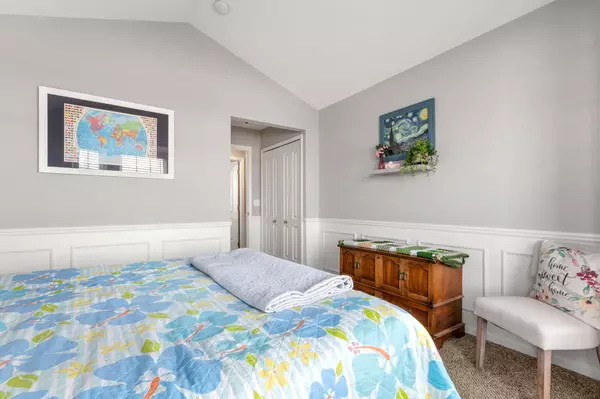$375,000
$379,000
1.1%For more information regarding the value of a property, please contact us for a free consultation.
723 Arbor Chase Drive Dundee, MI 48131
3 Beds
2 Baths
1,500 SqFt
Key Details
Sold Price $375,000
Property Type Single Family Home
Sub Type Single Family Residence
Listing Status Sold
Purchase Type For Sale
Square Footage 1,500 sqft
Price per Sqft $250
Municipality Dundee Vllg
MLS Listing ID 24014536
Sold Date 05/02/24
Style Ranch
Bedrooms 3
Full Baths 2
HOA Fees $18/ann
HOA Y/N true
Originating Board Michigan Regional Information Center (MichRIC)
Year Built 2018
Annual Tax Amount $1,700
Tax Year 2023
Lot Size 8,276 Sqft
Acres 0.19
Lot Dimensions 80x100 approx
Property Description
Welcome home to this better than new 3 bedroom 2 bath ranch with a semi-finished basement. Large primary suite with vaulted ceiling and walk in tiled shower. As you enter the home you will see the spacious living room with vaulted ceiling and gas fireplace perfect for those chilly spring nights ahead. The living room flows seamlessly into the dining area and beautiful light-filled kitchen featuring granite counters, tile back-splash, stainless appliances hardwood floors, plenty of cabinets and a large pantry. Off the kitchen is a spacious mudroom and laundry room. The door-wall in dining area leads to a huge deck and fenced back yard perfect for your 2 and 4 legged family members. Arbor Chase is located within walking distance of the award-winning Dundee High School and Middle School in historic downtown Dundee. This beautiful new community sits atop 220 acres with 30% preserved as open space: sidewalks, street lights, a gazebo, and a playscape round out the community. historic downtown Dundee. This beautiful new community sits atop 220 acres with 30% preserved as open space: sidewalks, street lights, a gazebo, and a playscape round out the community.
Location
State MI
County Monroe
Area Monroe County - 60
Direction GPS
Rooms
Basement Other, Full
Interior
Heating Forced Air, Natural Gas
Cooling Central Air
Fireplaces Number 1
Fireplaces Type Living
Fireplace true
Window Features Screens
Appliance Dryer, Washer, Dishwasher, Microwave, Oven, Range, Refrigerator
Laundry Gas Dryer Hookup, Laundry Room, Sink, Washer Hookup
Exterior
Garage Attached, Concrete, Driveway
Garage Spaces 2.0
Utilities Available Natural Gas Connected, High-Speed Internet Connected
Waterfront No
View Y/N No
Street Surface Paved
Parking Type Attached, Concrete, Driveway
Garage Yes
Building
Lot Description Level, Sidewalk
Story 1
Sewer Public Sewer
Water Public
Architectural Style Ranch
Structure Type Vinyl Siding,Brick
New Construction No
Schools
School District Dundee
Others
Tax ID 42-165-118-00
Acceptable Financing Cash, FHA, VA Loan, Conventional
Listing Terms Cash, FHA, VA Loan, Conventional
Read Less
Want to know what your home might be worth? Contact us for a FREE valuation!

Our team is ready to help you sell your home for the highest possible price ASAP






