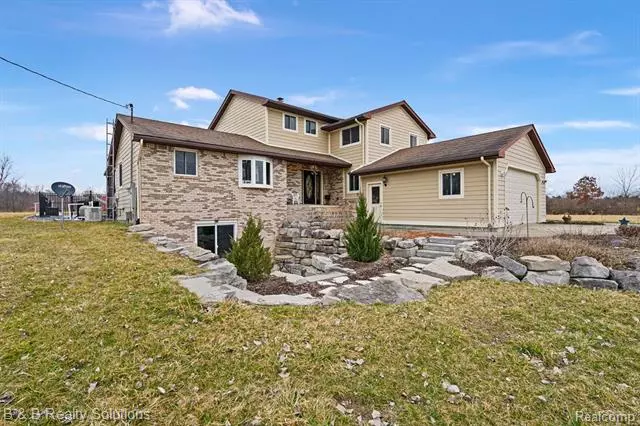$535,000
$524,900
1.9%For more information regarding the value of a property, please contact us for a free consultation.
4370 HOLLENBECK Road Columbiaville, MI 48421
3 Beds
4 Baths
2,130 SqFt
Key Details
Sold Price $535,000
Property Type Single Family Home
Sub Type Ranch
Listing Status Sold
Purchase Type For Sale
Square Footage 2,130 sqft
Price per Sqft $251
MLS Listing ID 20240013317
Sold Date 04/29/24
Style Ranch
Bedrooms 3
Full Baths 4
HOA Y/N no
Originating Board Realcomp II Ltd
Year Built 1990
Annual Tax Amount $1,998
Lot Size 11.000 Acres
Acres 11.0
Lot Dimensions 338x1329.1x350.6x1330.9
Property Description
This turnkey home is incredible! With its spacious kitchen island, open floor plan, sunroom overlooking the inground pool and 11 acres, and a double-sided gas fireplace in the living room, it's perfect for entertaining and cozy gatherings alike. The primary bedroom's sitting room and walk-in shower add luxurious touches to complete the package. With geothermal heat and a whole home Generac system you wont have to worry about a thing. A metal roof and hardy board siding will make this home last!
Location
State MI
County Lapeer
Area Marathon Twp
Direction Head west on Columbiaville rd turn north on marathon rd. turn east on Hollenbeck rd home is on the North side of the road.
Rooms
Basement Finished, Walkout Access
Kitchen ENERGY STAR® qualified dryer, ENERGY STAR® qualified washer, Disposal, Electric Cooktop, ENERGY STAR® qualified dishwasher, ENERGY STAR® qualified refrigerator, Exhaust Fan, Microwave, Stainless Steel Appliance(s), Trash Compactor
Interior
Interior Features Smoke Alarm, 100 Amp Service, 220 Volts, Carbon Monoxide Alarm(s), Circuit Breakers, De-Humidifier, ENERGY STAR® Qualified Door(s), ENERGY STAR® Qualified Window(s), Air Purifier, High Spd Internet Avail, Programmable Thermostat, Utility Smart Meter
Hot Water Electric
Heating Forced Air
Cooling Central Air, ENERGY STAR® Qualified A/C Equipment, Evaporative Cooling
Fireplaces Type Gas
Fireplace yes
Appliance ENERGY STAR® qualified dryer, ENERGY STAR® qualified washer, Disposal, Electric Cooktop, ENERGY STAR® qualified dishwasher, ENERGY STAR® qualified refrigerator, Exhaust Fan, Microwave, Stainless Steel Appliance(s), Trash Compactor
Heat Source Geo-Thermal, LP Gas/Propane
Laundry 1
Exterior
Exterior Feature Whole House Generator, Satellite Dish, Pool - Inground
Garage Attached
Garage Description 2 Car
Waterfront no
Waterfront Description Creek
Roof Type Metal
Porch Balcony, Porch - Enclosed, Patio, Porch
Road Frontage Paved
Garage yes
Private Pool 1
Building
Foundation Basement
Sewer Septic Tank (Existing)
Water Well (Existing)
Architectural Style Ranch
Warranty No
Level or Stories 2 Story
Structure Type Brick,Other
Schools
School District Lakeville
Others
Tax ID 01302201200
Ownership Short Sale - No,Private Owned
Assessment Amount $110
Acceptable Financing Cash, Conventional
Rebuilt Year 2021
Listing Terms Cash, Conventional
Financing Cash,Conventional
Read Less
Want to know what your home might be worth? Contact us for a FREE valuation!

Our team is ready to help you sell your home for the highest possible price ASAP

©2024 Realcomp II Ltd. Shareholders
Bought with Real Estate For A CAUSE


