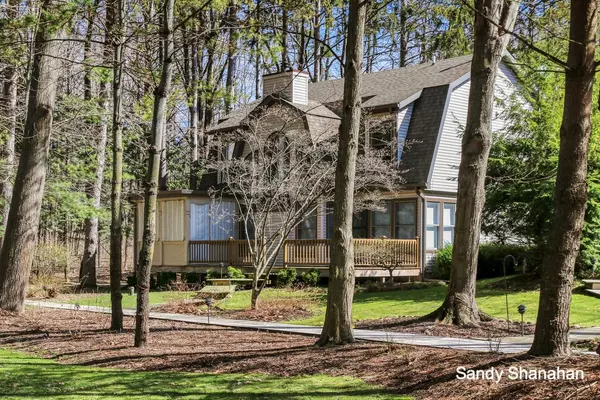$860,000
$879,500
2.2%For more information regarding the value of a property, please contact us for a free consultation.
2348 Lakeshore Drive Fennville, MI 49408
3 Beds
3 Baths
1,785 SqFt
Key Details
Sold Price $860,000
Property Type Single Family Home
Sub Type Single Family Residence
Listing Status Sold
Purchase Type For Sale
Square Footage 1,785 sqft
Price per Sqft $481
Municipality Ganges Twp
MLS Listing ID 24015783
Sold Date 04/29/24
Style Traditional
Bedrooms 3
Full Baths 3
Originating Board Michigan Regional Information Center (MichRIC)
Year Built 1995
Annual Tax Amount $7,200
Tax Year 2023
Lot Size 0.270 Acres
Acres 0.27
Lot Dimensions 70x163
Property Description
A great location counts and when it's combined with quality finishes, impeccable condition, a livable floor plan and Lake MI beach access you have 2348 Lakeshore Drive! The open floor plan is perfect for both easy living and entertaining with ease. The main floor is bright and sunny and features a spacious living area with fireplace, dining area, den, kitchen, bedroom & full bath; there is access to a deck & screened
porch.The 2nd floor features an expansive master suite with walk-in closet, laundry (2nd hook-up in basement) and a new bath with heated floors. There's a 3rd full bath for the 2nd flr. guest room and an area in the hallway for home office space. A highlight for all seasons is the boardwalk that will take you to the beach stairs! Improvement list in documents.
Location
State MI
County Allegan
Area Holland/Saugatuck - H
Direction Blue star to m-89, West to Lakeshore Drive, South to Pier Cove Lane. (1st driveway to left when you turn on Pier Cove lane) Home faces Lakeshore Drive.
Rooms
Basement Full
Interior
Interior Features Ceiling Fans, Ceramic Floor, Garage Door Opener, Generator, Humidifier, Iron Water FIlter, Water Softener/Owned
Heating Forced Air, Natural Gas
Cooling Central Air
Fireplaces Number 1
Fireplaces Type Wood Burning, Living
Fireplace true
Appliance Disposal, Dishwasher, Microwave, Oven, Range, Refrigerator
Laundry Laundry Closet, Upper Level
Exterior
Exterior Feature Scrn Porch, Deck(s)
Garage Attached, Asphalt, Driveway
Garage Spaces 1.0
Utilities Available Cable Connected
Waterfront No
Waterfront Description All Sports,Deeded Access
View Y/N No
Parking Type Attached, Asphalt, Driveway
Garage Yes
Building
Story 2
Sewer Septic System
Water Well
Architectural Style Traditional
Structure Type Vinyl Siding
New Construction No
Schools
School District Fennville
Others
Tax ID 07-420-140-50
Acceptable Financing Cash, Conventional
Listing Terms Cash, Conventional
Read Less
Want to know what your home might be worth? Contact us for a FREE valuation!

Our team is ready to help you sell your home for the highest possible price ASAP






