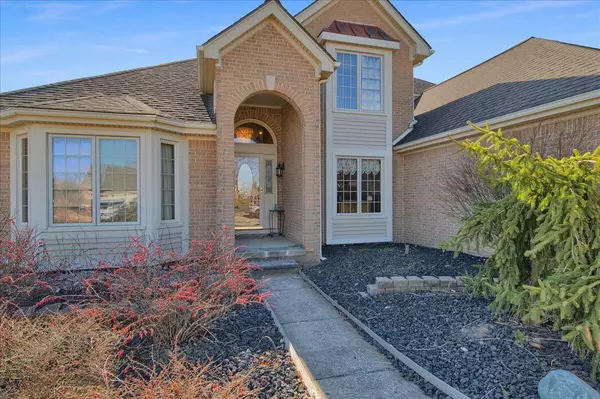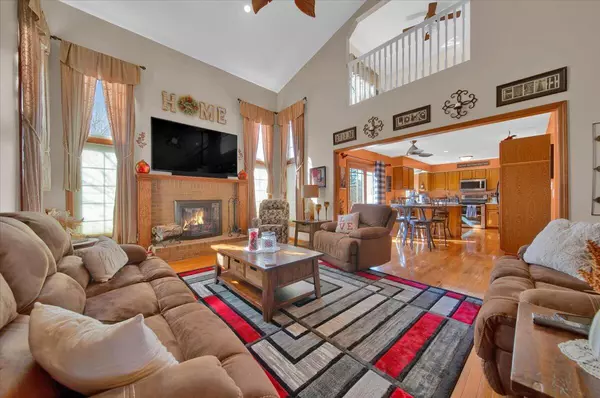$505,000
$469,900
7.5%For more information regarding the value of a property, please contact us for a free consultation.
47000 Southgate Drive Canton, MI 48188
4 Beds
4 Baths
1,994 SqFt
Key Details
Sold Price $505,000
Property Type Single Family Home
Sub Type Single Family Residence
Listing Status Sold
Purchase Type For Sale
Square Footage 1,994 sqft
Price per Sqft $253
Municipality Canton Twp
Subdivision Huntington Place
MLS Listing ID 24010868
Sold Date 04/05/24
Style Cape Cod
Bedrooms 4
Full Baths 3
Half Baths 1
Originating Board Michigan Regional Information Center (MichRIC)
Year Built 1994
Annual Tax Amount $2,521
Tax Year 2023
Lot Size 0.302 Acres
Acres 0.3
Lot Dimensions 101.60X129.50
Property Description
Beautiful Canton Cape Cod has tons of curb appeal and exactly what you are looking for in your next home! This exceptional home welcomes you w/soaring ceilings, natural brick fireplace, lots of windows, hardwood floors throughout entire 1st floor, 1st floor laundry & primary bedroom w/ ensuite. Kitchen and nook overlooks the beautiful backyard with a composite deck, and firepit. This home has 3 additional bedrooms on the 2nd level and a large full bath. The finished basement is additional living space and features several areas for lounging, playing, crafting, workingout or hanging by the custom made bar. Close to stores, restaurants, parks, expressways. This house has so much to offer! ***Offer deadline set for Sunday March 10th @ 7pm****
Location
State MI
County Wayne
Area Wayne County - 100
Direction Cherry Hill west to Beck south
Rooms
Basement Full
Interior
Interior Features Ceiling Fans, Ceramic Floor, Garage Door Opener, Wood Floor
Heating Forced Air, Natural Gas
Cooling Central Air
Fireplaces Number 1
Fireplaces Type Wood Burning, Family
Fireplace true
Appliance Dryer, Washer, Disposal, Dishwasher, Microwave, Oven, Refrigerator
Laundry Laundry Room, Main Level
Exterior
Exterior Feature Porch(es), Deck(s)
Garage Attached, Paved
Garage Spaces 3.0
Utilities Available Natural Gas Connected
Waterfront No
View Y/N No
Parking Type Attached, Paved
Garage Yes
Building
Story 2
Sewer Public Sewer
Water Public
Architectural Style Cape Cod
Structure Type Brick
New Construction No
Schools
School District Van Buren
Others
Tax ID 71-110-01-0031-000
Acceptable Financing Cash, VA Loan, Other, Conventional
Listing Terms Cash, VA Loan, Other, Conventional
Read Less
Want to know what your home might be worth? Contact us for a FREE valuation!

Our team is ready to help you sell your home for the highest possible price ASAP






