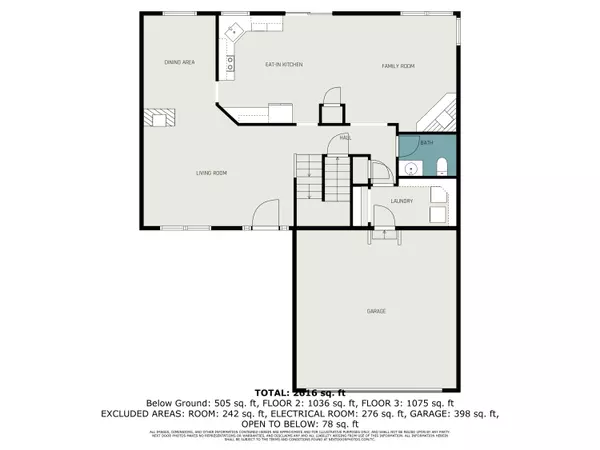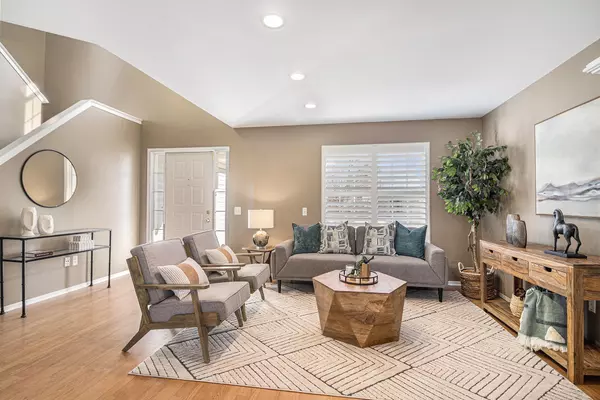$535,000
$499,000
7.2%For more information regarding the value of a property, please contact us for a free consultation.
1706 Scio Ridge Road Ann Arbor, MI 48103
4 Beds
3 Baths
2,210 SqFt
Key Details
Sold Price $535,000
Property Type Single Family Home
Sub Type Single Family Residence
Listing Status Sold
Purchase Type For Sale
Square Footage 2,210 sqft
Price per Sqft $242
Municipality Scio Twp
Subdivision The Ravines
MLS Listing ID 24007443
Sold Date 03/12/24
Style Other
Bedrooms 4
Full Baths 2
Half Baths 1
HOA Fees $39/ann
HOA Y/N true
Originating Board Michigan Regional Information Center (MichRIC)
Year Built 1997
Annual Tax Amount $6,599
Tax Year 2023
Lot Size 6,098 Sqft
Acres 0.14
Property Description
**Highest & Best Offers due Monday, 2/19 @ 3 pm**. This charming home has much to offer with a terrific location & area, A2 schools, public water & sewer, Scio township taxes and walkability to parks with easy commute to downtown A2 and shopping. It starts with a nice walkway and covered porch entry into vaulted foyer and open living room. Attractive newer ''wood look'' floors through-out 1st floor set the stage for warm and comfortable living. Flowing floor plan showcases 3-sided gas fireplace between living and dining rooms. Light-filled family room has great space with 2nd fireplace and is open to striking kitchen with white cabinets, solid surface countertops and subway tile backsplash. Newer stainless appliances. Convenient 1st floor laundry and powder room. 2nd floor feature eye-catching primary suite with vaulted ceiling and accent wall, walk-in closet and tiled bath with new granite countertop and dual sinks, soaking tub & separate walk-in shower. 3 additional bedrooms and a spacious 2nd full bath complete the 2nd floor. Finished lower level offers large recreation room with home theater, private study with French doors, arts & crafts room with sink, and lots of storage space. Large deck and quite backyard to enjoy the outdoors. More than move-in ready, this special home is ready for the next owner! backsplash. Newer stainless appliances. Convenient 1st floor laundry and powder room. 2nd floor feature eye-catching primary suite with vaulted ceiling and accent wall, walk-in closet and tiled bath with new granite countertop and dual sinks, soaking tub & separate walk-in shower. 3 additional bedrooms and a spacious 2nd full bath complete the 2nd floor. Finished lower level offers large recreation room with home theater, private study with French doors, arts & crafts room with sink, and lots of storage space. Large deck and quite backyard to enjoy the outdoors. More than move-in ready, this special home is ready for the next owner!
Location
State MI
County Washtenaw
Area Ann Arbor/Washtenaw - A
Direction Scio Church Road to Upland Drive to Scio Ridge
Rooms
Basement Full
Interior
Interior Features Ceiling Fans, Laminate Floor, Eat-in Kitchen
Heating Forced Air, Natural Gas
Cooling Central Air
Fireplaces Number 2
Fireplaces Type Gas Log, Living, Family
Fireplace true
Window Features Garden Window(s),Window Treatments
Appliance Dryer, Washer, Disposal, Dishwasher, Microwave, Oven, Range, Refrigerator
Laundry Laundry Room, Main Level
Exterior
Exterior Feature Deck(s)
Garage Attached, Concrete, Driveway
Garage Spaces 2.0
Utilities Available Storm Sewer Available, Public Sewer Available, Electric Available, Natural Gas Connected, High-Speed Internet Connected, Cable Connected
Waterfront No
View Y/N No
Street Surface Paved
Parking Type Attached, Concrete, Driveway
Garage Yes
Building
Lot Description Sidewalk
Story 2
Sewer Public Sewer
Water Public
Architectural Style Other
Structure Type Vinyl Siding,Stone
New Construction No
Schools
Elementary Schools Dicken
Middle Schools Slausen
High Schools Pioneer
School District Ann Arbor
Others
Tax ID H-08-36-435-054
Acceptable Financing Cash, Conventional
Listing Terms Cash, Conventional
Read Less
Want to know what your home might be worth? Contact us for a FREE valuation!

Our team is ready to help you sell your home for the highest possible price ASAP






