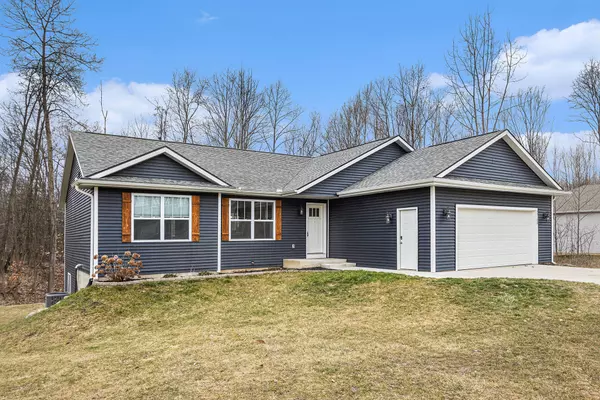$379,900
$379,900
For more information regarding the value of a property, please contact us for a free consultation.
75188 Ridgeway Drive Lawton, MI 49065
3 Beds
2 Baths
1,495 SqFt
Key Details
Sold Price $379,900
Property Type Single Family Home
Sub Type Single Family Residence
Listing Status Sold
Purchase Type For Sale
Square Footage 1,495 sqft
Price per Sqft $254
Municipality Porter Twp
Subdivision Woodridge Subdivision
MLS Listing ID 24007094
Sold Date 03/12/24
Style Traditional
Bedrooms 3
Full Baths 2
Originating Board Michigan Regional Information Center (MichRIC)
Year Built 2021
Annual Tax Amount $5,639
Tax Year 2023
Lot Size 1.063 Acres
Acres 1.06
Lot Dimensions 138x321x144x351
Property Description
OPEN HOUSE! FEB 13, 5:30-6:30. Built in 2021, this gorgeous & move-in ready home is waiting for it's second owners. Park your vehicles in the attached 2-car garage & hang your jackets in the mudroom/pantry area. The open-concept living room, kitchen and dining area is perfect for entertaining & features vaulted ceilings with plenty of recessed & natural lighting. The kitchen offers stainless steel appliances, a center island & a mixture of quartz + granite counters. The split bedroom floor plan is ideal, giving the primary suite a little more privacy. Easily add extra living space by finishing the lower level walkout equipped with 9ft ceilings and is plumbed for a 3rd bathroom. This home includes over an acre of land is located on a no-outlet street. Schedule your private showing today!
Location
State MI
County Van Buren
Area Southwestern Michigan - S
Direction M-40 to E 3rd St to S Nursery St/CR354 to property.
Rooms
Basement Walk Out, Full
Interior
Interior Features Ceiling Fans, LP Tank Rented, Water Softener/Owned, Kitchen Island
Heating Propane, Forced Air
Cooling Central Air
Fireplace false
Window Features Insulated Windows
Appliance Dryer, Washer, Dishwasher, Microwave, Range, Refrigerator
Laundry Main Level, Sink
Exterior
Exterior Feature Deck(s)
Garage Attached, Concrete, Driveway
Garage Spaces 2.0
Waterfront No
View Y/N No
Street Surface Paved
Handicap Access Accessible Mn Flr Bedroom, Accessible Mn Flr Full Bath, Covered Entrance
Parking Type Attached, Concrete, Driveway
Garage Yes
Building
Story 1
Sewer Septic System
Water Well
Architectural Style Traditional
Structure Type Vinyl Siding
New Construction No
Schools
School District Lawton
Others
Tax ID 80-16-250-039-00
Acceptable Financing Cash, FHA, VA Loan, Conventional
Listing Terms Cash, FHA, VA Loan, Conventional
Read Less
Want to know what your home might be worth? Contact us for a FREE valuation!

Our team is ready to help you sell your home for the highest possible price ASAP






