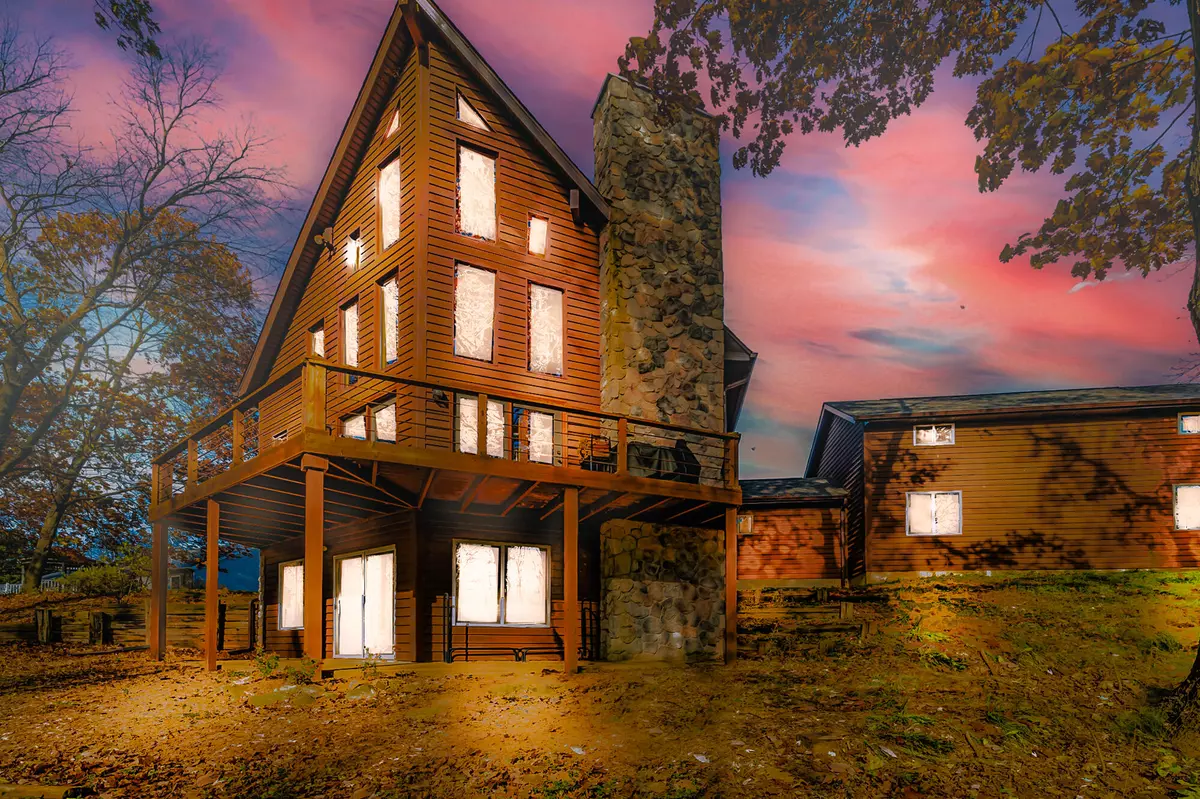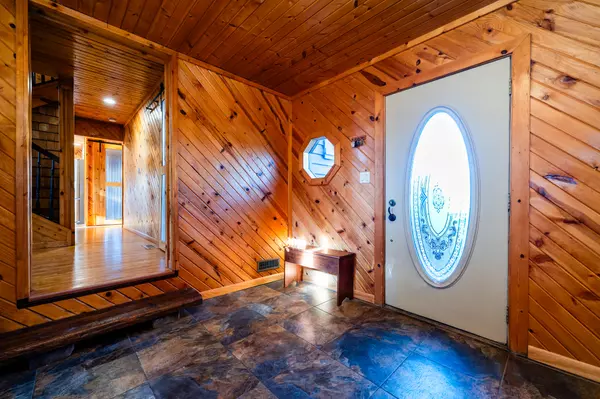$485,000
$499,900
3.0%For more information regarding the value of a property, please contact us for a free consultation.
13957 Rivercrest Drive White Pigeon, MI 49099
5 Beds
4 Baths
2,408 SqFt
Key Details
Sold Price $485,000
Property Type Single Family Home
Sub Type Single Family Residence
Listing Status Sold
Purchase Type For Sale
Square Footage 2,408 sqft
Price per Sqft $201
Municipality Mottville Twp
MLS Listing ID 24000680
Sold Date 02/26/24
Style Traditional
Bedrooms 5
Full Baths 3
Half Baths 1
Originating Board Michigan Regional Information Center (MichRIC)
Year Built 1998
Annual Tax Amount $3,012
Tax Year 2023
Lot Size 1.960 Acres
Acres 1.96
Lot Dimensions 176 x 368 x 192 x 408
Property Description
Indulge in the epitome of riverfront luxury at 13957 Rivercrest Dr, White Pigeon, MI 49099! This extraordinary estate boasts 5 opulent bedrooms, 3.5 baths, a studio apartment over the two car garage and a grand 30x40 heated pole barn, all set on an expansive 1.96-acre parcel with 192 ft of Pigeon River. With just over 3300 sq ft of meticulously designed living space, this 2-story traditional masterpiece has been lavishly updated with fresh paint and plush new carpeting. The main level exudes sophistication, adorned with 24' ascending wood ceilings, a majestic stone fireplace, and a panoramic wall of windows framing the breathtaking Pigeon River views. The chef's kitchen is a culinary delight, featuring bespoke concrete countertops, a central island, and a high-end stainless appliance package. The main level master suite, with its private bath, and the convenience of main level laundry just across the hall enhance the luxurious lifestyle. Upstairs, an open loft and 2 vaulted bedrooms share a full remodeled bath, while the lower-level walkout unveils a sprawling recreational room, 2 versatile bedroom/office spaces, and another full bathroom. The studio apartment above the garage, now graced with a new kitchen and updated bathroom, adds an extra potential for income or a mother-in-law suite. There is exterior access via stairs with wrought iron balusters framing the staircase up to the studio apartment just outside the two car garage. The heated 30x40 pole barn is not just a space for storage but a sanctuary for hobbyists and enthusiasts, providing a climate-controlled haven for your leisurely pastimes. Nestled just west of White Pigeon, this haven offers quick access to major highways, the Indiana State Line, and the Indiana Toll Road 80/90. Immerse yourself in the lap of riverside luxury - a true masterpiece that transcends expectations and demands to be experienced to its fullest extent! package. The main level master suite, with its private bath, and the convenience of main level laundry just across the hall enhance the luxurious lifestyle. Upstairs, an open loft and 2 vaulted bedrooms share a full remodeled bath, while the lower-level walkout unveils a sprawling recreational room, 2 versatile bedroom/office spaces, and another full bathroom. The studio apartment above the garage, now graced with a new kitchen and updated bathroom, adds an extra potential for income or a mother-in-law suite. There is exterior access via stairs with wrought iron balusters framing the staircase up to the studio apartment just outside the two car garage. The heated 30x40 pole barn is not just a space for storage but a sanctuary for hobbyists and enthusiasts, providing a climate-controlled haven for your leisurely pastimes. Nestled just west of White Pigeon, this haven offers quick access to major highways, the Indiana State Line, and the Indiana Toll Road 80/90. Immerse yourself in the lap of riverside luxury - a true masterpiece that transcends expectations and demands to be experienced to its fullest extent!
Location
State MI
County St. Joseph
Area St. Joseph County - J
Direction GPS from location
Body of Water Pigeon River
Rooms
Other Rooms Other, Barn(s)
Basement Walk Out, Full
Interior
Interior Features Garage Door Opener, Gas/Wood Stove, Water Softener/Owned, Kitchen Island, Pantry
Heating Propane, Outdoor Furnace, Hot Water, Forced Air, Wood, Other
Cooling Central Air
Fireplaces Number 2
Fireplaces Type Living, Family, Den/Study
Fireplace true
Window Features Insulated Windows,Window Treatments
Appliance Dryer, Washer, Dishwasher, Microwave, Range, Refrigerator
Laundry In Hall
Exterior
Exterior Feature Balcony, Deck(s)
Garage Attached, Driveway, Gravel
Garage Spaces 2.0
Utilities Available Natural Gas Available, Cable Available, High-Speed Internet Connected, Cable Connected
Waterfront Yes
Waterfront Description Private Frontage
View Y/N No
Street Surface Paved
Parking Type Attached, Driveway, Gravel
Garage Yes
Building
Lot Description Level, Ravine
Story 2
Sewer Septic System
Water Well
Architectural Style Traditional
Structure Type Wood Siding
New Construction No
Schools
School District White Pigeon
Others
Tax ID 01101000110
Acceptable Financing Cash, FHA, VA Loan, Rural Development, Conventional
Listing Terms Cash, FHA, VA Loan, Rural Development, Conventional
Read Less
Want to know what your home might be worth? Contact us for a FREE valuation!

Our team is ready to help you sell your home for the highest possible price ASAP






