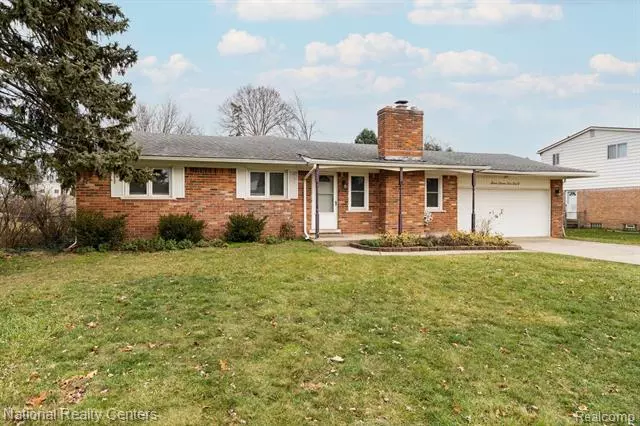$285,000
$279,900
1.8%For more information regarding the value of a property, please contact us for a free consultation.
47660 BLUEBIRD Drive Shelby Twp, MI 48317
4 Beds
2 Baths
1,628 SqFt
Key Details
Sold Price $285,000
Property Type Single Family Home
Sub Type Ranch
Listing Status Sold
Purchase Type For Sale
Square Footage 1,628 sqft
Price per Sqft $175
Subdivision Dur-Moll
MLS Listing ID 20240001391
Sold Date 02/02/24
Style Ranch
Bedrooms 4
Full Baths 2
HOA Y/N no
Originating Board Realcomp II Ltd
Year Built 1969
Annual Tax Amount $2,567
Lot Size 0.330 Acres
Acres 0.33
Lot Dimensions 80.00 x 180.00
Property Description
Step into the charm of suburban living with this four-bedroom, two-bath Shelby Township ranch home. This residence exudes warmth, featuring a gas fireplace with a brick surround in the living area. The kitchen boasts wood cabinets, laminate countertops, and stainless steel appliances. Enjoy the convenience of a spacious primary suite with attached bath including a oak vanity with a walk in shower. Second full bath with oak vanity and tub/shower combo. Two-car garage. Delight in the outdoors on the deck overlooking the fenced backyard, complete with a shed for additional storage. Unwind in the spacious three seasons room, adding an extra layer of comfort to your living space. Updates include a hot water tank in 2021 and a roof installed in 2011. All appliances are included, making this home move-in ready. Seize the chance to make this well-maintained residence yours, combining classic charm with modern amenities. Perfect location near shopping, restaurants and blocks away from Jimmy John's Field. Award winning Utica Schools. ALL OFFERS DUE MONDAY, JANUARY 15 at NOON.
Location
State MI
County Macomb
Area Shelby Twp
Direction 21 Mile to Shelby, Right on Durmoll, Left on Bluebird
Rooms
Basement Unfinished
Kitchen Dishwasher, Disposal, Dryer, Free-Standing Gas Range, Free-Standing Refrigerator, Microwave, Range Hood, Washer
Interior
Interior Features 100 Amp Service, High Spd Internet Avail, Furnished - No
Hot Water Natural Gas
Heating Forced Air
Cooling Ceiling Fan(s), Central Air
Fireplaces Type Gas
Fireplace yes
Appliance Dishwasher, Disposal, Dryer, Free-Standing Gas Range, Free-Standing Refrigerator, Microwave, Range Hood, Washer
Heat Source Natural Gas
Laundry 1
Exterior
Exterior Feature Fenced
Garage Electricity, Door Opener, Attached
Garage Description 2 Car
Fence Fenced
Waterfront no
Roof Type Asphalt
Porch Deck, Porch
Road Frontage Paved
Garage yes
Building
Foundation Basement
Sewer Septic Tank (Existing)
Water Public (Municipal)
Architectural Style Ranch
Warranty No
Level or Stories 1 Story
Structure Type Brick,Wood
Schools
School District Utica
Others
Pets Allowed Yes
Tax ID 0728404006
Ownership Short Sale - No,Private Owned
Acceptable Financing Cash, Conventional
Listing Terms Cash, Conventional
Financing Cash,Conventional
Read Less
Want to know what your home might be worth? Contact us for a FREE valuation!

Our team is ready to help you sell your home for the highest possible price ASAP

©2024 Realcomp II Ltd. Shareholders
Bought with Golden Key Realty Group LLC


