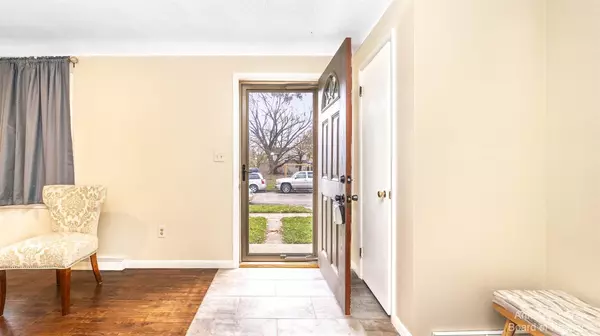$269,400
$274,900
2.0%For more information regarding the value of a property, please contact us for a free consultation.
126 Elm Street Milan, MI 48160
3 Beds
2 Baths
1,008 SqFt
Key Details
Sold Price $269,400
Property Type Single Family Home
Sub Type Single Family Residence
Listing Status Sold
Purchase Type For Sale
Square Footage 1,008 sqft
Price per Sqft $267
Municipality Milan
Subdivision North Side Add
MLS Listing ID 23129935
Sold Date 01/12/24
Style Ranch
Bedrooms 3
Full Baths 2
HOA Y/N false
Originating Board Michigan Regional Information Center (MichRIC)
Year Built 1957
Annual Tax Amount $3,008
Tax Year 2023
Lot Size 10,890 Sqft
Acres 0.25
Lot Dimensions 90x120x90x120
Property Description
$5000 credit available with PNC! Absolutely stunning remodel of this adorable 3Bd/2Ba 1950's ranch home with a fully finished basement. The kitchen has been completely redone with brand new granite countertops and wood cabinets, and a gorgeous new tile floor. The beautiful hardwood floors have been refinished. The entire home has been transformed including the two lovely modern bathrooms. The lower level is fully finished for an additional family room. Enjoy time outside on your porch overlooking your private and spacious backyard. This home was built on a double lot! Other features include a one car garage, a brand new roof, a high-efficiency furnace, and central A/C in 2023. Great location! Walking distance to the Milan Middle school. Easy access to the HWY 23 and a short 20 min co commute to Ann Arbor. *This home qualifies for a PNC Bank grant for $5000!!! commute to Ann Arbor. *This home qualifies for a PNC Bank grant for $5000!!!
Location
State MI
County Washtenaw
Area Ann Arbor/Washtenaw - A
Direction Take 23 S to Dexter St, right on E Michigan, right on Church, left on Elm St.
Rooms
Basement Slab
Interior
Interior Features Ceiling Fans, Ceramic Floor, Water Softener/Owned, Wood Floor, Eat-in Kitchen
Heating Forced Air, Natural Gas
Cooling Central Air
Fireplace false
Window Features Window Treatments
Appliance Dryer, Washer, Dishwasher, Oven, Range
Exterior
Exterior Feature Fenced Back, Porch(es)
Garage Attached
Garage Spaces 1.0
Utilities Available Storm Sewer Available, Natural Gas Connected
Waterfront No
View Y/N No
Parking Type Attached
Garage Yes
Building
Lot Description Sidewalk
Sewer Public Sewer
Water Public
Architectural Style Ranch
Structure Type Vinyl Siding
New Construction No
Schools
Elementary Schools Padddock Elementary
Middle Schools Milan Middle School
High Schools Milan High School
School District Milan
Others
Tax ID 19-19-35-429-009
Acceptable Financing Cash, FHA, VA Loan, MSHDA, Conventional
Listing Terms Cash, FHA, VA Loan, MSHDA, Conventional
Read Less
Want to know what your home might be worth? Contact us for a FREE valuation!

Our team is ready to help you sell your home for the highest possible price ASAP






