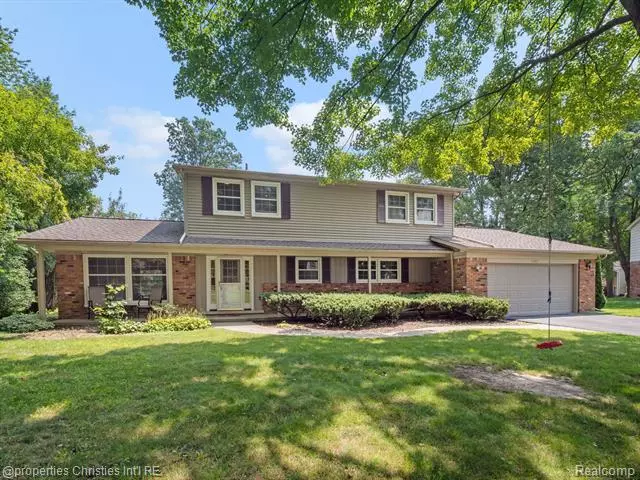$525,000
$550,000
4.5%For more information regarding the value of a property, please contact us for a free consultation.
5581 WOODWIND Drive Bloomfield Hills, MI 48301
4 Beds
3 Baths
2,725 SqFt
Key Details
Sold Price $525,000
Property Type Single Family Home
Sub Type Colonial
Listing Status Sold
Purchase Type For Sale
Square Footage 2,725 sqft
Price per Sqft $192
Subdivision Kirkwood No 1
MLS Listing ID 20230085256
Sold Date 12/07/23
Style Colonial
Bedrooms 4
Full Baths 3
HOA Y/N no
Originating Board Realcomp II Ltd
Year Built 1962
Annual Tax Amount $10,668
Lot Size 0.390 Acres
Acres 0.39
Lot Dimensions 76x136x172x160
Property Description
Located in a quiet neighborhood, this beautifully renovated colonial will immediately draw you in! The expensive foyer opens to an oversize formal living room and dining area which flows seamlessly into the entirely renovated kitchen! Custom crafted inset cabinetry, granite counters, exposed brick and stainless steel appliances adorn this chefs kitchen and overlooks a breakfast area and incredible family room with exposed beams, built in shelving and electric fireplace. The first floor has a perfect office that could also be another bedroom adjacent to a beautifully updated full bathroom. Upstairs you'll find huge bedrooms that are all tied together with refinished natural oak hardwood floors. The master suite is a true retreat with a huge walk in closet and gorgeous remodeled en suite bathroom! The finished lower level is a perfect place for a rec room, play area, gym or anything you want! The interior has been recently painted, new furnace and AC installed and the basement waterproofed. Topped off with an attached 2-car garage and a perfectly sized lot, 5581 Woodwind is ready for its next owners!
Location
State MI
County Oakland
Area Bloomfield Twp
Direction South off Quarton to Kingsmill, right onto Raven and left onto Woodwind.
Rooms
Basement Partially Finished
Kitchen Built-In Gas Oven, Dishwasher, Disposal, Dryer, Free-Standing Refrigerator, Gas Cooktop, Microwave, Range Hood
Interior
Heating Forced Air
Cooling Central Air
Fireplaces Type Other
Fireplace yes
Appliance Built-In Gas Oven, Dishwasher, Disposal, Dryer, Free-Standing Refrigerator, Gas Cooktop, Microwave, Range Hood
Heat Source Natural Gas
Exterior
Garage Attached
Garage Description 2 Car
Waterfront no
Road Frontage Paved
Garage yes
Building
Foundation Basement
Sewer Public Sewer (Sewer-Sanitary)
Water Public (Municipal)
Architectural Style Colonial
Warranty No
Level or Stories 2 Story
Structure Type Brick,Vinyl
Schools
School District Birmingham
Others
Tax ID 1930128003
Ownership Short Sale - No,Private Owned
Assessment Amount $226
Acceptable Financing Cash, Conventional
Listing Terms Cash, Conventional
Financing Cash,Conventional
Read Less
Want to know what your home might be worth? Contact us for a FREE valuation!

Our team is ready to help you sell your home for the highest possible price ASAP

©2024 Realcomp II Ltd. Shareholders
Bought with Max Broock, REALTORS®-Birmingham


