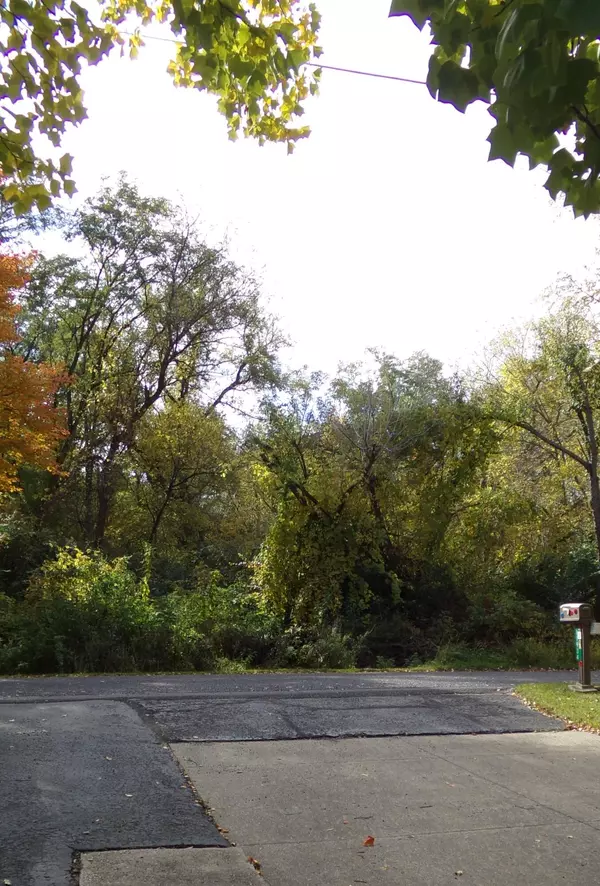$475,000
$499,000
4.8%For more information regarding the value of a property, please contact us for a free consultation.
11934 Bradley Drive Jerome, MI 49249
3 Beds
2 Baths
2,112 SqFt
Key Details
Sold Price $475,000
Property Type Single Family Home
Sub Type Single Family Residence
Listing Status Sold
Purchase Type For Sale
Square Footage 2,112 sqft
Price per Sqft $224
Municipality Somerset Twp
MLS Listing ID 23139624
Sold Date 11/30/23
Style Ranch
Bedrooms 3
Full Baths 2
Originating Board Michigan Regional Information Center (MichRIC)
Year Built 1979
Annual Tax Amount $2,840
Tax Year 2023
Lot Size 0.420 Acres
Acres 0.42
Lot Dimensions 2 seperate lots
Property Description
What a beautiful Waterfront 3 bed/ 2 bath home on Waldron Bay of All Sports, Lake LeAnn North. Very well maintained desirable ranch home. All the expensive updated have already been completed. There are 3 decks, NEW water heater, GENERAC generator, retractable awning, W&D, Central A/C, furnace, hickory kitchen cabinets, mini-split, windows, siding and the list goes on & on & on. All you have to do is add a few touches to make it your own. Opportunities like this one are rare. Dont miss this one! This company makes no warranty about the contents of this data. It is the responsibility of the parties to look at the property to satisfy themselves as to the accuracy of this information. Taxes were obtained from the local assessor and taxes could change for the buyer after a closed transaction.
Location
State MI
County Hillsdale
Area Hillsdale County - X
Direction US12 to Waldron Rd. Go N on Waldron Rd, stay on Waldron to Bradley Dr. (just past S. Bradley) Home is on the right. Signs in front.
Body of Water Lake Leann
Rooms
Basement Walk Out, Full
Interior
Heating Forced Air, Natural Gas
Fireplaces Number 1
Fireplace true
Window Features Storms,Screens,Insulated Windows
Laundry In Basement
Exterior
Garage Attached
Garage Spaces 2.0
Waterfront Yes
Waterfront Description All Sports,Dock,Private Frontage
View Y/N No
Handicap Access Accessible Stairway, Grab Bar Mn Flr Bath, Low Threshold Shower
Parking Type Attached
Garage Yes
Building
Lot Description Recreational
Story 2
Sewer Septic System
Water Well
Architectural Style Ranch
Structure Type Vinyl Siding,Brick
New Construction No
Schools
School District Addison
Others
Tax ID 30 04 090 001 120 & 304
Acceptable Financing Cash, FHA, VA Loan, Rural Development, Conventional
Listing Terms Cash, FHA, VA Loan, Rural Development, Conventional
Read Less
Want to know what your home might be worth? Contact us for a FREE valuation!

Our team is ready to help you sell your home for the highest possible price ASAP






