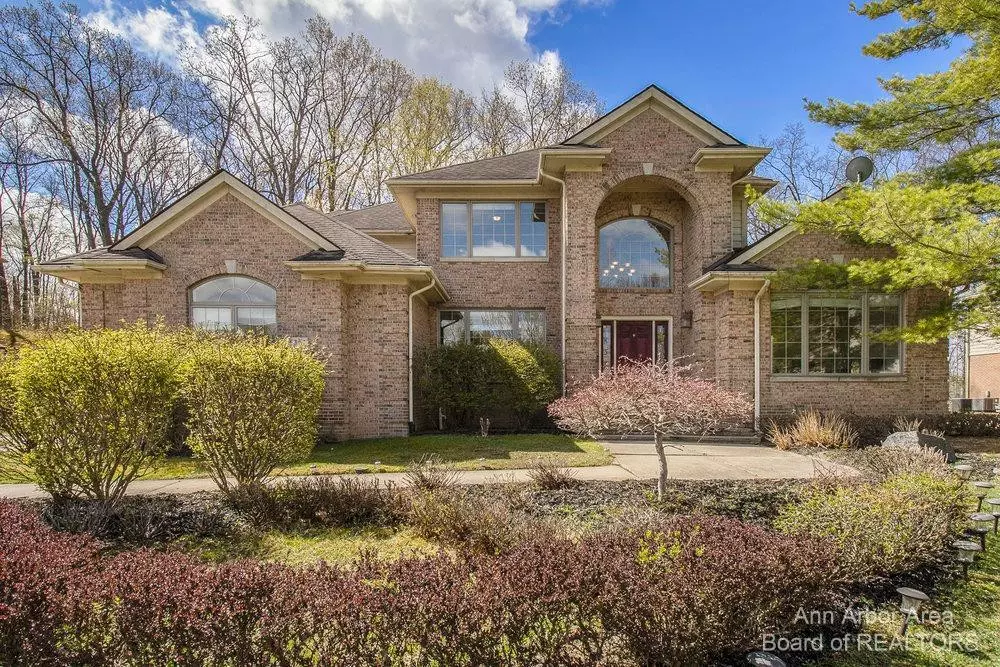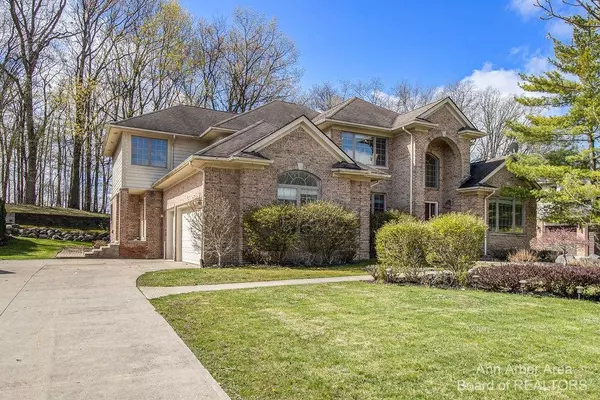$632,000
$725,000
12.8%For more information regarding the value of a property, please contact us for a free consultation.
6301 Golden Lane West Bloomfield, MI 48322
4 Beds
4 Baths
4,113 SqFt
Key Details
Sold Price $632,000
Property Type Single Family Home
Sub Type Single Family Residence
Listing Status Sold
Purchase Type For Sale
Square Footage 4,113 sqft
Price per Sqft $153
Municipality West Bloomfield Twp
Subdivision Fairfield Estates
MLS Listing ID 23129033
Sold Date 06/16/23
Style Colonial
Bedrooms 4
Full Baths 3
Half Baths 1
HOA Fees $33/ann
HOA Y/N true
Originating Board Michigan Regional Information Center (MichRIC)
Year Built 2001
Annual Tax Amount $18,340
Tax Year 2023
Lot Size 0.320 Acres
Acres 0.32
Lot Dimensions 100x138
Property Description
Incredibly spacious home with a premium setting backing to tree-line & woods in popular Fairfield Estates. Over 6000sf of living space including the fully finished basement with huge family room & recreation areas, wet bar, non-conforming bedroom (no egress) and full bath. Soaring 2-story ceilings & large windows in the grand foyer & living room provide wonderful natural light. The enormous kitchen has an abundance of mahogany cabinets, granite counters, center island & pantry plus there is a Butler's Pantry and elegant formal dining room - ideal for entertaining & large family gatherings. Relax in your spacious convenient main level Primary Bedroom suite with tray ceiling & 2 walk-in closets. The primary bath has granite counters, 2 sinks, spa tub & separate tiled shower. The oversized ma main level office could easily be used as an additional bedroom. All three 2nd floor bedrooms boast walk-in closets plus there are 2 more full baths. Two furnaces (new in 2010 & 2020). Enjoy the convenience of a main level laundry room and the attached 3-car side entry garage. Wonderful opportunity to take this home to the next level., Primary Bath, Rec Room: Finished main level office could easily be used as an additional bedroom. All three 2nd floor bedrooms boast walk-in closets plus there are 2 more full baths. Two furnaces (new in 2010 & 2020). Enjoy the convenience of a main level laundry room and the attached 3-car side entry garage. Wonderful opportunity to take this home to the next level., Primary Bath, Rec Room: Finished
Location
State MI
County Oakland
Area Ann Arbor/Washtenaw - A
Direction Halsted to E on W Maple, turn N on Golden Lane past Golden Court
Rooms
Basement Full
Interior
Interior Features Ceramic Floor, Garage Door Opener, Hot Tub Spa, Wood Floor, Eat-in Kitchen
Heating Forced Air, Natural Gas, None
Cooling Central Air
Fireplaces Number 1
Fireplaces Type Gas Log
Fireplace true
Window Features Window Treatments
Appliance Dryer, Washer, Disposal, Dishwasher, Microwave, Oven, Range, Refrigerator
Laundry Main Level
Exterior
Exterior Feature Porch(es), Patio
Garage Attached
Garage Spaces 3.0
Utilities Available Storm Sewer Available, Natural Gas Connected, Cable Connected
View Y/N No
Parking Type Attached
Garage Yes
Building
Lot Description Sidewalk, Site Condo
Story 2
Sewer Public Sewer
Water Public
Architectural Style Colonial
Structure Type Brick
New Construction No
Schools
School District Walled Lake
Others
Tax ID 1829304005
Acceptable Financing Cash, Conventional
Listing Terms Cash, Conventional
Read Less
Want to know what your home might be worth? Contact us for a FREE valuation!

Our team is ready to help you sell your home for the highest possible price ASAP






