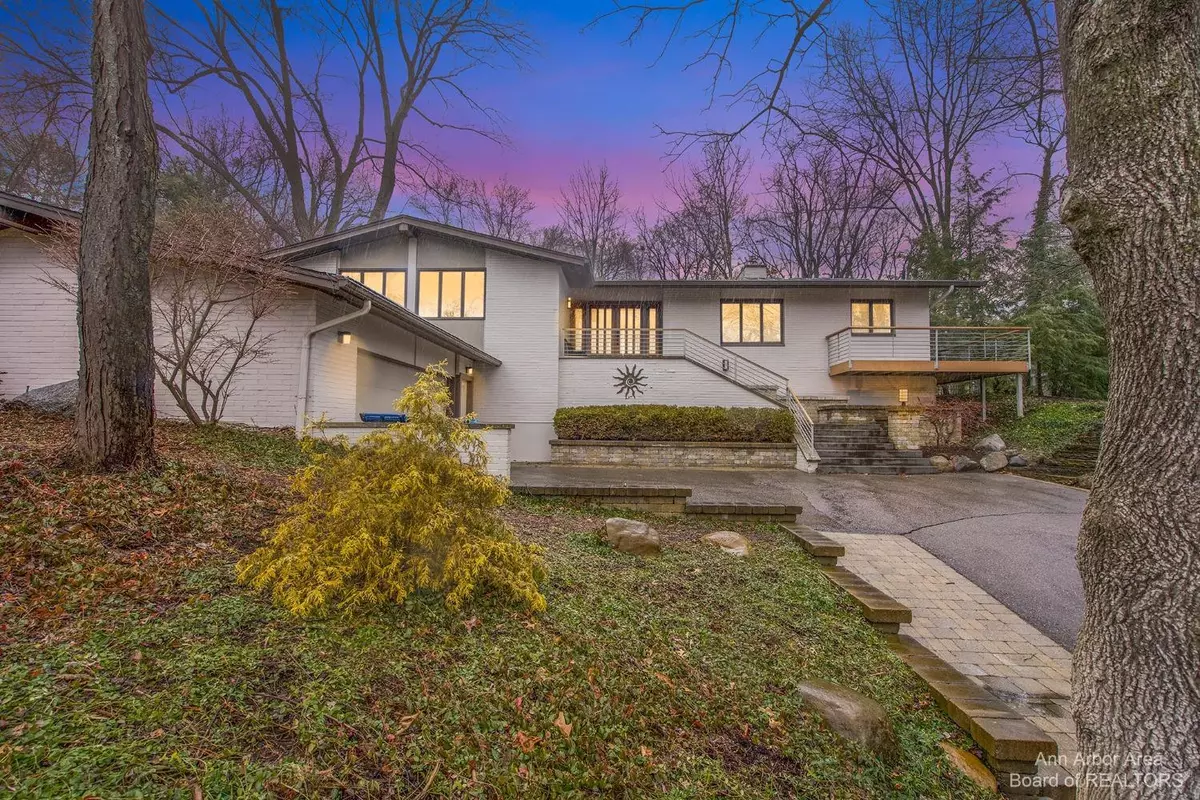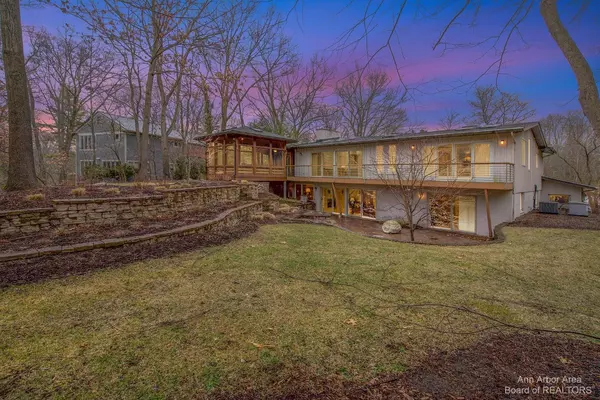$1,255,000
$1,250,000
0.4%For more information regarding the value of a property, please contact us for a free consultation.
443 Huntington Place Ann Arbor, MI 48104
4 Beds
3 Baths
4,004 SqFt
Key Details
Sold Price $1,255,000
Property Type Single Family Home
Sub Type Single Family Residence
Listing Status Sold
Purchase Type For Sale
Square Footage 4,004 sqft
Price per Sqft $313
Municipality Ann Arbor Twp
Subdivision Huntington Woods 1 Aat
MLS Listing ID 23121227
Sold Date 04/13/23
Style Contemporary
Bedrooms 4
Full Baths 3
HOA Y/N false
Originating Board Michigan Regional Information Center (MichRIC)
Year Built 1966
Annual Tax Amount $12,155
Tax Year 2022
Lot Size 0.510 Acres
Acres 0.51
Lot Dimensions 100 x 223
Property Description
On a hill-top setting in the Geddes-Arboretum neighborhood, this striking Mid-Century Modern is a standout Contemporary has been perfectly maintained by its current owner. This impressive home boasts rich hardwood floors, walls of windows and vaulted ceilings that fully embrace its natural surroundings. Front and center is the updated kitchen with granite and high-end stainless appliances. The light-filled living room with vaulted and beamed ceiling and sliding doors to deck opens to the formal dining room with access to the deluxe 3-season room built by Forward Design. The first-floor Primary, with French doors to deck, has a renovated bath with walk-in shower and custom closet. Two additional bedrooms and a spa-like hallway bathroom complete the main level. The walk-out lower level, with with sliding doors and windows galore, features a large recreation room with fireplace, a home office/den, additional bedroom, full bath, and exercise room. Professionally hardscaped and landscaped from front to back, this home is a private arboretum of soft conifers, towering trees and flourishing plantings perfectly curated on its .51-acre setting!, Primary Bath, Rec Room: Finished with sliding doors and windows galore, features a large recreation room with fireplace, a home office/den, additional bedroom, full bath, and exercise room. Professionally hardscaped and landscaped from front to back, this home is a private arboretum of soft conifers, towering trees and flourishing plantings perfectly curated on its .51-acre setting!, Primary Bath, Rec Room: Finished
Location
State MI
County Washtenaw
Area Ann Arbor/Washtenaw - A
Direction Geddes to NORTH on Riverview to WEST on Huntington
Rooms
Basement Walk Out
Interior
Interior Features Ceiling Fans, Ceramic Floor, Garage Door Opener, Wood Floor, Eat-in Kitchen
Heating Forced Air, Natural Gas
Cooling Central Air
Fireplaces Number 2
Fireplace true
Appliance Dryer, Washer, Dishwasher, Oven, Range, Refrigerator
Exterior
Exterior Feature Porch(es), Patio, Deck(s)
Garage Attached
Garage Spaces 2.0
Utilities Available Natural Gas Connected
View Y/N No
Parking Type Attached
Garage Yes
Building
Sewer Public Sewer
Water Well
Architectural Style Contemporary
Structure Type Wood Siding,Brick
New Construction No
Schools
Elementary Schools Angell
Middle Schools Tappan
High Schools Huron
School District Ann Arbor
Others
Tax ID I-09-27-450-019
Acceptable Financing Cash, Conventional
Listing Terms Cash, Conventional
Read Less
Want to know what your home might be worth? Contact us for a FREE valuation!

Our team is ready to help you sell your home for the highest possible price ASAP






