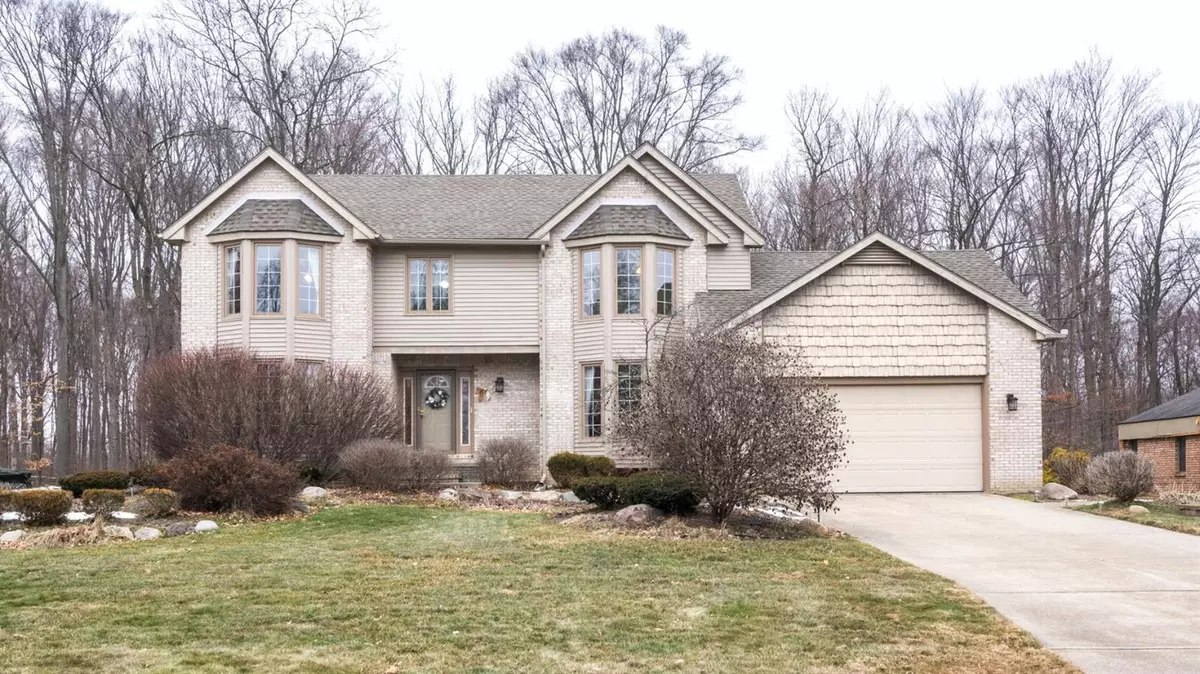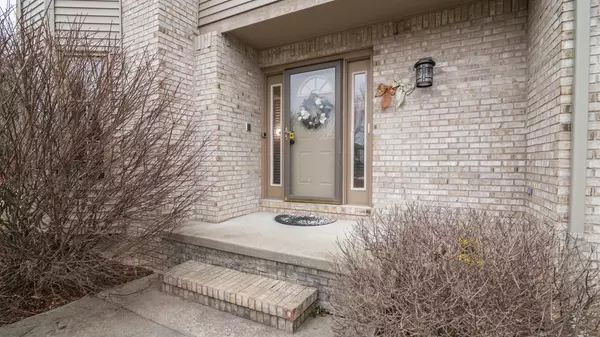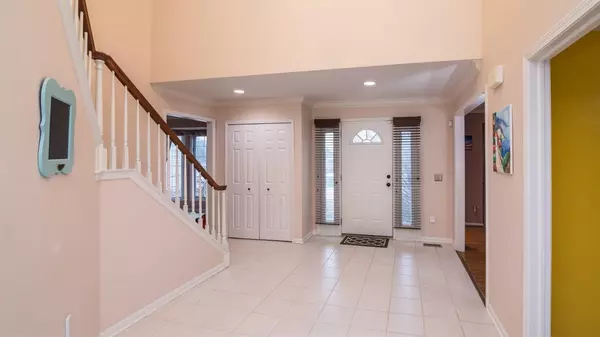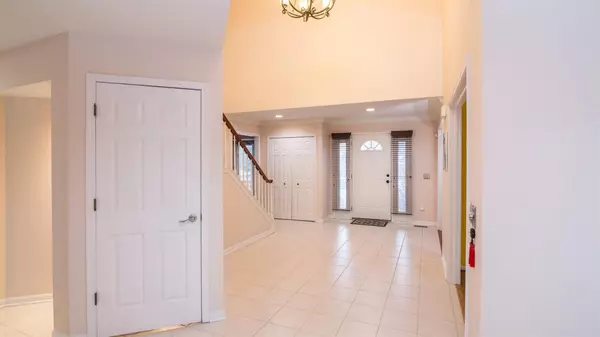$487,500
$495,000
1.5%For more information regarding the value of a property, please contact us for a free consultation.
22831 Vacri Lane Farmington Hills, MI 48335
4 Beds
4 Baths
3,117 SqFt
Key Details
Sold Price $487,500
Property Type Single Family Home
Sub Type Single Family Residence
Listing Status Sold
Purchase Type For Sale
Square Footage 3,117 sqft
Price per Sqft $156
Municipality Farmington Hills
Subdivision Green Hill Woods
MLS Listing ID 23126181
Sold Date 02/15/21
Style Colonial
Bedrooms 4
Full Baths 2
Half Baths 2
HOA Fees $14/ann
HOA Y/N true
Originating Board Michigan Regional Information Center (MichRIC)
Year Built 1992
Annual Tax Amount $9,056
Tax Year 2020
Lot Size 0.300 Acres
Acres 0.3
Property Description
A beautiful 4-bedroom, 4-bathroom, 3,117 sf home in Green Hill Woods of Farmington Hills located on a nice private lot with a spacious two-tiered deck to relax any time of the day/night. Inside the home, you will love the gourmet style kitchen with abundant cabinet/counter space, walk in pantry, and stainless steel appliances(new high end refrigerator). The two-story great room showcases a beautiful gas fireplace with a custom mantle and large windows letting in lots of natural light. Also, on the entry level, there are two bonus rooms that can be used as offices or any other need for your family, a formal dining room, and a powder room. It is the perfect work at home floor plan. The upper level features the master suite with a walk-in closet, bay window, a well-appointed master bathroom a and three more generous sized bedrooms and an additional full bathroom. The full finished basement has plenty of space for gaming, billiards, exercise, storage and entertaining with a full wet bar and 1/2 bath. Additional features include a dual zone high efficiency furnace-A/C(2016), water heater(2016), newer roof(2010), wireless security, hardwood flooring, huge 2-car garage, and more. Do not miss the virtual tour. Contact the listing agent., Primary Bath, Rec Room: Finished and three more generous sized bedrooms and an additional full bathroom. The full finished basement has plenty of space for gaming, billiards, exercise, storage and entertaining with a full wet bar and 1/2 bath. Additional features include a dual zone high efficiency furnace-A/C(2016), water heater(2016), newer roof(2010), wireless security, hardwood flooring, huge 2-car garage, and more. Do not miss the virtual tour. Contact the listing agent., Primary Bath, Rec Room: Finished
Location
State MI
County Oakland
Area Ann Arbor/Washtenaw - A
Direction Northeast quarter/corner of Halstead Rd. and West 9 Mile Rd.
Rooms
Basement Full
Interior
Interior Features Ceiling Fans, Ceramic Floor, Garage Door Opener, Security System, Wood Floor, Eat-in Kitchen
Heating Forced Air, Natural Gas, None
Cooling Central Air
Fireplaces Number 1
Fireplaces Type Gas Log
Fireplace true
Window Features Skylight(s),Window Treatments
Appliance Dryer, Washer, Disposal, Dishwasher, Microwave, Oven, Range, Refrigerator
Laundry Main Level
Exterior
Exterior Feature Patio, Deck(s)
Garage Attached
Utilities Available Storm Sewer Available, Natural Gas Connected, Cable Connected
Amenities Available Detached Unit
View Y/N No
Parking Type Attached
Garage Yes
Building
Lot Description Site Condo
Story 2
Sewer Public Sewer
Water Public
Architectural Style Colonial
Structure Type Wood Siding,Vinyl Siding,Brick
New Construction No
Schools
Elementary Schools Gill
Middle Schools Power
High Schools Farmington
Others
Tax ID 23-29-326-019
Acceptable Financing Cash, Conventional
Listing Terms Cash, Conventional
Read Less
Want to know what your home might be worth? Contact us for a FREE valuation!

Our team is ready to help you sell your home for the highest possible price ASAP






