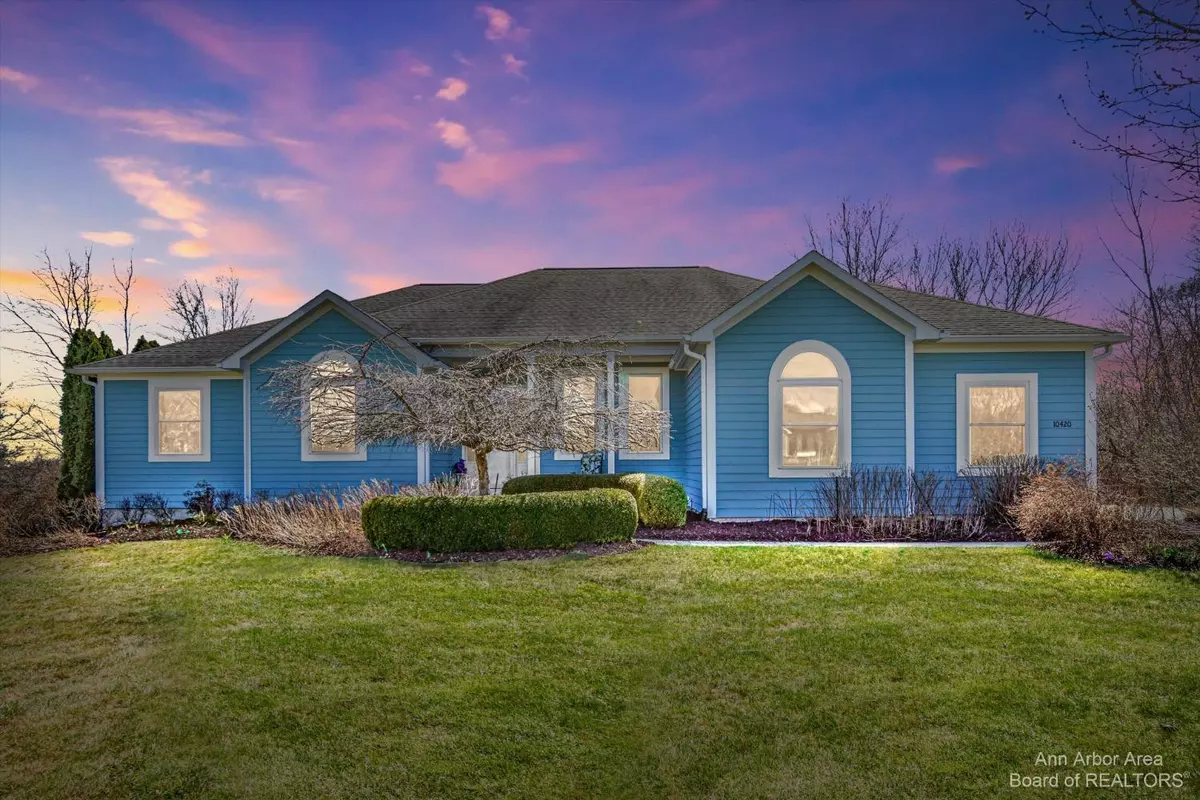$560,000
$550,000
1.8%For more information regarding the value of a property, please contact us for a free consultation.
10420 Ridgeline Drive Milan, MI 48160
3 Beds
3 Baths
2,552 SqFt
Key Details
Sold Price $560,000
Property Type Single Family Home
Sub Type Single Family Residence
Listing Status Sold
Purchase Type For Sale
Square Footage 2,552 sqft
Price per Sqft $219
Municipality York Twp
MLS Listing ID 23121153
Sold Date 06/13/22
Style Contemporary
Bedrooms 3
Full Baths 2
Half Baths 1
HOA Fees $12/ann
HOA Y/N true
Originating Board Michigan Regional Information Center (MichRIC)
Year Built 2005
Annual Tax Amount $6,764
Tax Year 2021
Lot Size 3.100 Acres
Acres 3.1
Lot Dimensions 57x372x153x378x478
Property Description
Offers will be reviewed by Seller on 4/21/2022 at 10am. Quiet country lifestyle in secluded and coveted Timber Ridge boasting low York Township taxes, acclaimed Saline schools in this sprawling light filled Ranch with 2552 sf of open living and age- in-place designed. Granite center island kitchen ideally set up for entertaining with ample custom maple cabinetry, large pantry, and double oven and cooktop. Partially covered deck off the kitchen expands living entertainment space into private oasis leading to a jetted exercise pool and garden beds blooming 3 seasons of color. Great room features efficient wood stove overlooking 3 open acres backing to protected wetlands. Check out the turkey, deer, and other creatures. Full walk out basement with egress (windows, too is) prepped for bath; re ready for rec room or whatever you imagine. Large light filled master boasts huge walk-in closet, large windows with luxurious spa like bath including Jacuzzi tub, skylight, walk in shower, dual sinks. Move in ready home has three car garage with plenty of space, whole house generator. Commuters enjoy quick access to US23., Primary Bath, Rec Room: Space
Location
State MI
County Washtenaw
Area Ann Arbor/Washtenaw - A
Direction Wagner South to East on Judd Rd to Ridgeline Dr
Rooms
Other Rooms Other, Shed(s)
Basement Daylight, Walk Out, Full
Interior
Interior Features Ceiling Fans, Ceramic Floor, Garage Door Opener, Generator, Hot Tub Spa, Security System, Water Softener/Owned, Wood Floor, Eat-in Kitchen
Heating Forced Air, Natural Gas
Cooling Central Air
Fireplaces Number 1
Fireplaces Type Wood Burning
Fireplace true
Window Features Skylight(s),Window Treatments
Appliance Dryer, Washer, Disposal, Dishwasher, Microwave, Oven, Range, Refrigerator
Laundry Lower Level
Exterior
Exterior Feature Fenced Back, Deck(s)
Garage Attached
Garage Spaces 3.0
Pool Outdoor/Above
Utilities Available Natural Gas Connected, Cable Connected
Amenities Available Detached Unit
View Y/N No
Parking Type Attached
Garage Yes
Building
Sewer Septic System
Water Well
Architectural Style Contemporary
Structure Type Hard/Plank/Cement Board
New Construction No
Schools
School District Saline
Others
HOA Fee Include Lawn/Yard Care
Tax ID S1915201019
Acceptable Financing Cash, FHA, VA Loan, Conventional
Listing Terms Cash, FHA, VA Loan, Conventional
Read Less
Want to know what your home might be worth? Contact us for a FREE valuation!

Our team is ready to help you sell your home for the highest possible price ASAP






