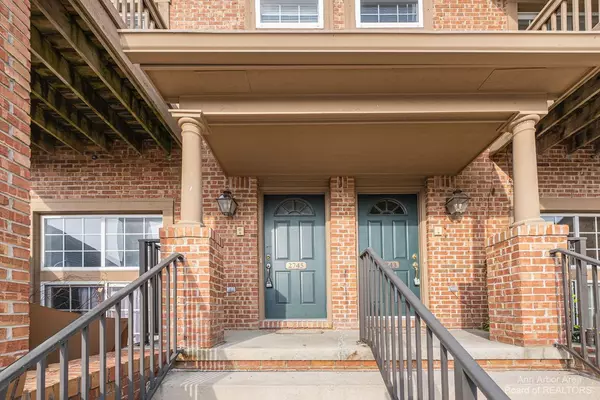$300,000
$299,900
For more information regarding the value of a property, please contact us for a free consultation.
2745 Barclay Way Ann Arbor, MI 48105
2 Beds
3 Baths
1,623 SqFt
Key Details
Sold Price $300,000
Property Type Condo
Sub Type Condominium
Listing Status Sold
Purchase Type For Sale
Square Footage 1,623 sqft
Price per Sqft $184
Municipality Ann Arbor
Subdivision Barclay Park Condo
MLS Listing ID 23119329
Sold Date 01/26/23
Style Townhouse
Bedrooms 2
Full Baths 2
Half Baths 1
HOA Fees $338/mo
HOA Y/N true
Originating Board Michigan Regional Information Center (MichRIC)
Year Built 2000
Annual Tax Amount $5,324
Tax Year 2022
Property Description
Sharp, Barclay Park condo available with immediate occupancy. You will love living in one of Ann Arbor's most desired condo communities just minutes from NCRC, all Hospitals, UM Campus, and Downtown Ann Arbor. The unit is conveniently located near the entrance to the complex. Interior highlights include a bright and welcoming space throughout, spacious living room, family room with fireplace, and open concept kitchen with eating area. The upper level includes two bedroom suites. The primary bedroom includes a large walk-in closet and attached bath with two vanities, spa-tub, and shower. The bedroom suite includes a walk-in closet and attached full bath. Attached one car garage. Association fee includes water and sewer, exterior maintenance, trash & recycling, lawn mowing, snow rem removal and use of tennis courts, clubhouse w/work-out room., Primary Bath
Location
State MI
County Washtenaw
Area Ann Arbor/Washtenaw - A
Direction Off Nixon
Rooms
Basement Partial
Interior
Interior Features Ceramic Floor, Garage Door Opener, Hot Tub Spa, Laminate Floor, Eat-in Kitchen
Heating Forced Air, Natural Gas
Cooling Central Air
Fireplaces Number 1
Fireplace true
Window Features Window Treatments
Appliance Dryer, Washer, Disposal, Dishwasher, Microwave, Oven, Range, Refrigerator
Laundry Main Level
Exterior
Garage Attached
Garage Spaces 1.0
Utilities Available Storm Sewer Available, Natural Gas Connected
Amenities Available Club House, Tennis Court(s)
View Y/N No
Parking Type Attached
Garage Yes
Building
Lot Description Sidewalk
Story 2
Sewer Public Sewer
Water Public
Architectural Style Townhouse
Structure Type Vinyl Siding,Brick
New Construction No
Schools
Elementary Schools Thurston
Middle Schools Clague
High Schools Huron
School District Ann Arbor
Others
HOA Fee Include Water,Trash,Snow Removal,Sewer,Lawn/Yard Care
Tax ID 09-09-10-400-168
Acceptable Financing Cash, Conventional
Listing Terms Cash, Conventional
Read Less
Want to know what your home might be worth? Contact us for a FREE valuation!

Our team is ready to help you sell your home for the highest possible price ASAP






