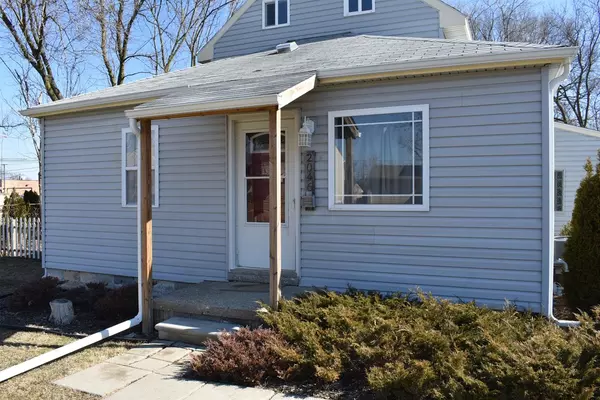$180,000
$169,900
5.9%For more information regarding the value of a property, please contact us for a free consultation.
2046 Brookline Street Canton, MI 48187
3 Beds
2 Baths
1,188 SqFt
Key Details
Sold Price $180,000
Property Type Single Family Home
Sub Type Single Family Residence
Listing Status Sold
Purchase Type For Sale
Square Footage 1,188 sqft
Price per Sqft $151
Municipality Canton Twp
Subdivision Mc Intyre Manor Sub
MLS Listing ID 23118438
Sold Date 04/12/21
Style Other
Bedrooms 3
Full Baths 2
HOA Y/N false
Originating Board Michigan Regional Information Center (MichRIC)
Year Built 1948
Annual Tax Amount $3,412
Tax Year 2020
Lot Size 10,019 Sqft
Acres 0.23
Lot Dimensions 80X127
Property Description
Highest and Best due by March 9th at 3:00pm. Charming as can be, oh we can't wait for you see! Offering over 1100 Sqft., 3 Bedrooms, 2 Full Baths, and a fresh coat of paint throughout! Two of the bedrooms are on the main floor in addition to a light filled living room, an eat-in kitchen with plentiful cabinet space and new flooring, and a laundry/mud room. Upstairs you will find a master suite with a walk-in closet, and a beautiful tiled bath with a double vanity. The home sits on a double lot, and has an enormous fenced in back yard with a shed perfect for storage! Located on a quaint side street near Ford Rd. just east of Sheldon Rd., close to shopping, restaurants, and parks. Oh Happy Day!, Primary Bath
Location
State MI
County Wayne
Area Ann Arbor/Washtenaw - A
Direction East on Ford Rd., South on Brookline- Just East of Sheldon Rd.
Rooms
Other Rooms Shed(s)
Basement Crawl Space
Interior
Interior Features Ceiling Fans, Ceramic Floor, Eat-in Kitchen
Heating Forced Air, Electric, Natural Gas
Cooling Central Air
Fireplace false
Window Features Window Treatments
Appliance Dryer, Washer, Disposal, Microwave, Oven, Range
Laundry Main Level
Exterior
Exterior Feature Fenced Back, Porch(es)
Utilities Available Storm Sewer Available, Natural Gas Connected, Cable Connected
View Y/N No
Garage No
Building
Story 1
Sewer Public Sewer
Water Public
Architectural Style Other
Structure Type Vinyl Siding
New Construction No
Others
Tax ID 71057010399000
Acceptable Financing Cash, FHA, VA Loan, Conventional
Listing Terms Cash, FHA, VA Loan, Conventional
Read Less
Want to know what your home might be worth? Contact us for a FREE valuation!

Our team is ready to help you sell your home for the highest possible price ASAP






