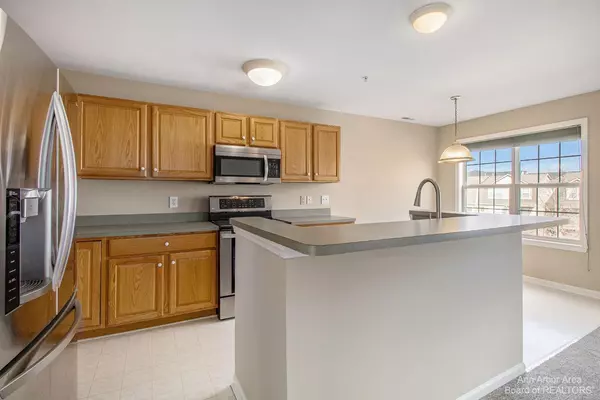$351,000
$340,000
3.2%For more information regarding the value of a property, please contact us for a free consultation.
2743 Barclay Way Ann Arbor, MI 48105
2 Beds
3 Baths
1,623 SqFt
Key Details
Sold Price $351,000
Property Type Condo
Sub Type Condominium
Listing Status Sold
Purchase Type For Sale
Square Footage 1,623 sqft
Price per Sqft $216
Municipality Ann Arbor
Subdivision Barclay Park Condo
MLS Listing ID 23112782
Sold Date 04/21/23
Style Townhouse
Bedrooms 2
Full Baths 2
Half Baths 1
HOA Fees $338/mo
HOA Y/N true
Originating Board Michigan Regional Information Center (MichRIC)
Year Built 2000
Annual Tax Amount $9,859
Tax Year 2022
Property Description
Clean & tidy 2-bedroom townhouse condo with attached garage! With neutral paint & new carpeting throughout, this home has been nicely refreshed & is ready for you to move in & make it your own. The open floor plan is perfect for everyday living & entertaining. The bright & airy living room features large windows that let in plenty of natural light, while the adjacent family room with fireplace & dining area is perfect for relaxed living & meals with family & friends. Sizable kitchen with plenty of counter space & cabinets, & stainless steel LG appliances. The main-level living spaces are flanked by a nice powder room & a relaxing outdoor covered balcony. Two spacious bedrooms, each with their own en suite bathroom & walk-in closets. Convenient upper-level laundry. Outside, you'll love the nicely maintained grounds, complete with tennis court & clubhouse. The community sidewalk connects to Oakwoods Nature Area with wooded trails, offering peaceful walking options in a natural oasis. Easy access to all of Ann Arbor's top attractions, including shopping, dining, campus & hospitals. Nearby AATA bus stop for routes 22 & 23 make it an easy commute to campus & downtown. Showings start Thursday 3/23., Primary Bath
Location
State MI
County Washtenaw
Area Ann Arbor/Washtenaw - A
Direction Nixon to. Barclay Way
Rooms
Basement Walk Out, Slab, Partial
Interior
Interior Features Ceiling Fans, Ceramic Floor, Garage Door Opener, Hot Tub Spa, Eat-in Kitchen
Heating Forced Air, Natural Gas
Cooling Central Air
Fireplaces Number 1
Fireplaces Type Gas Log
Fireplace true
Window Features Window Treatments
Appliance Dryer, Washer, Disposal, Dishwasher, Microwave, Oven, Range, Refrigerator
Laundry Upper Level
Exterior
Exterior Feature Porch(es), Deck(s)
Garage Attached
Garage Spaces 1.0
Utilities Available Storm Sewer Available, Natural Gas Connected, Cable Connected
Amenities Available Walking Trails, Fitness Center, Meeting Room, Playground, Tennis Court(s)
View Y/N No
Parking Type Attached
Garage Yes
Building
Lot Description Sidewalk
Story 2
Sewer Public Sewer
Water Public
Architectural Style Townhouse
Structure Type Wood Siding,Vinyl Siding,Brick
New Construction No
Schools
Elementary Schools Thurston
Middle Schools Clague
High Schools Huron
School District Ann Arbor
Others
HOA Fee Include Water,Snow Removal,Lawn/Yard Care
Tax ID 09-09-10-400-166
Acceptable Financing Cash, Conventional
Listing Terms Cash, Conventional
Read Less
Want to know what your home might be worth? Contact us for a FREE valuation!

Our team is ready to help you sell your home for the highest possible price ASAP






