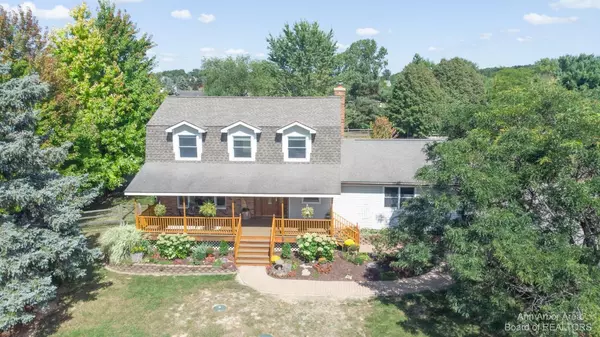$377,000
$365,000
3.3%For more information regarding the value of a property, please contact us for a free consultation.
9839 N Platt Road Milan, MI 48160
3 Beds
3 Baths
1,870 SqFt
Key Details
Sold Price $377,000
Property Type Single Family Home
Sub Type Single Family Residence
Listing Status Sold
Purchase Type For Sale
Square Footage 1,870 sqft
Price per Sqft $201
Municipality York Twp
MLS Listing ID 23112546
Sold Date 10/13/22
Style Colonial
Bedrooms 3
Full Baths 3
HOA Y/N false
Originating Board Michigan Regional Information Center (MichRIC)
Year Built 1979
Annual Tax Amount $3,453
Tax Year 2022
Lot Size 1.000 Acres
Acres 1.0
Lot Dimensions 153 x 296 x 157 x 267
Property Description
Escape the City Lights & Enjoy the Peaceful Country Life at this Hill top Setting that has been lovingly Maintained. Formal Dining rm/Living rm w/Bamboo floors open to Custom Kit w/Corian & Quartz counters, double ovens, Island w/cooktop, seating & Lots of Storage. A Great Gathering spot. Cozy Hearth room off Kit w/woodburning (Lopi) insert (2017) Able to Heat the whole house if desired. Family room addition (2007) w/French doors out to Private Trex Deck w/ inset Hot tub. Primary Bedroom 16x20 w/2 Lg Closets (1 WIC) & remodeled bath (2020). 2nd floor Hall bath remodeled 2019. All Anderson Windows, Whole House Fan. Roof 2013, Water Softener 2019, New Carpet 2020, Brand New Septic Tanks 2022, New Front Porch 2022. 1st Floor Laundry hook-up in Main floor Hall (owner has chosen to use bsmt Lau Laundry). The Combined Radiant Heat & Indirect Fired Water Heater from Triangle Tube Provides an efficient, abundant supply of reliable Heat & Hot Water w/ 4 zones. This is a Great Home for Entertaining: Many Indoor & Outdoor Living spaces. Enjoy Morning coffee on the Front porch & watch the Horses roam or the Evening Stars from your Deck and Hot Tub. A Rural Retreat yet Minutes to everything., Primary Bath, Shared Drive
Location
State MI
County Washtenaw
Area Ann Arbor/Washtenaw - A
Direction Platt rd between Lutz and Judd. Last house at the end of the shared driveway.
Rooms
Other Rooms Other
Basement Crawl Space, Full
Interior
Interior Features Attic Fan, Ceiling Fans, Ceramic Floor, Garage Door Opener, Hot Tub Spa, Laminate Floor, Satellite System, Water Softener/Owned, Wood Floor, Eat-in Kitchen
Heating Hot Water, Natural Gas, Wood
Cooling Window Unit(s), Wall Unit(s)
Fireplaces Number 1
Fireplaces Type Wood Burning
Fireplace true
Window Features Window Treatments
Appliance Dryer, Washer, Disposal, Dishwasher, Oven, Range, Refrigerator
Laundry Main Level
Exterior
Exterior Feature Fenced Back, Porch(es), Deck(s)
Garage Attached
Utilities Available Natural Gas Connected, Cable Connected
View Y/N No
Parking Type Attached
Garage Yes
Building
Story 2
Sewer Septic System
Water Well
Architectural Style Colonial
Structure Type Vinyl Siding,Brick
New Construction No
Schools
School District Milan
Others
Tax ID S-19-11-300-012
Acceptable Financing Cash, FHA, VA Loan, Rural Development, MSHDA, Conventional
Listing Terms Cash, FHA, VA Loan, Rural Development, MSHDA, Conventional
Read Less
Want to know what your home might be worth? Contact us for a FREE valuation!

Our team is ready to help you sell your home for the highest possible price ASAP






