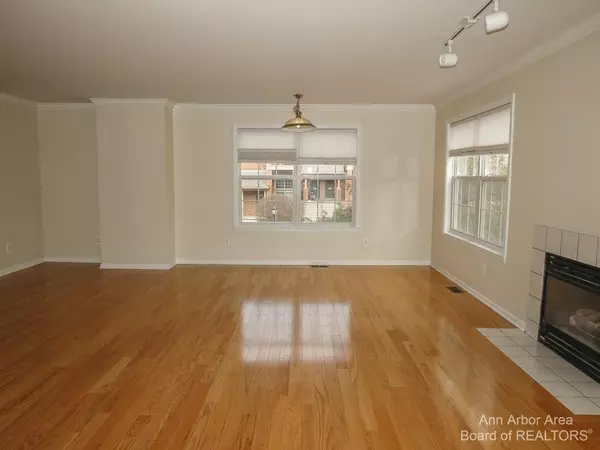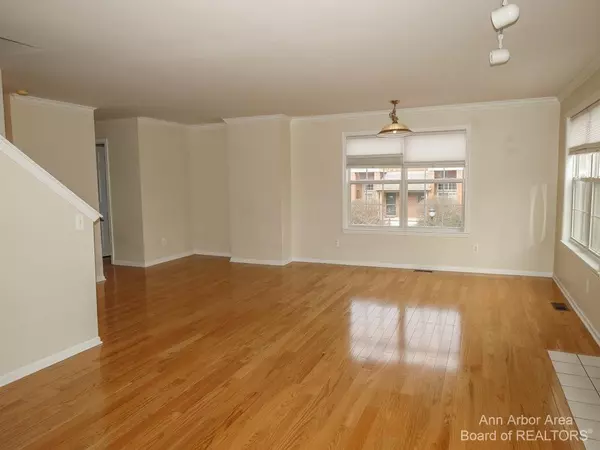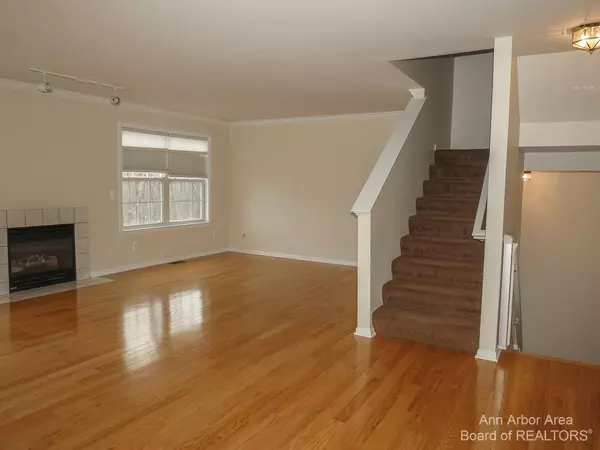$364,000
$349,800
4.1%For more information regarding the value of a property, please contact us for a free consultation.
2890 Barclay Way Ann Arbor, MI 48105
4 Beds
4 Baths
2,008 SqFt
Key Details
Sold Price $364,000
Property Type Condo
Sub Type Condominium
Listing Status Sold
Purchase Type For Sale
Square Footage 2,008 sqft
Price per Sqft $181
Municipality Ann Arbor
Subdivision Barclay Park Condo
MLS Listing ID 23111871
Sold Date 03/25/22
Style Townhouse
Bedrooms 4
Full Baths 3
Half Baths 1
HOA Fees $365/mo
HOA Y/N true
Originating Board Michigan Regional Information Center (MichRIC)
Year Built 2000
Annual Tax Amount $7,980
Tax Year 2021
Property Description
*HIGHEST & BEST DUE SUNDAY 3/6 AT 5 PM* Welcome home to your spacious bright end unit with extra windows that allow for all the additional light & breezy cross ventilation you need! Starting with 3 bedrooms & 2 baths on the upper floor, this unit has a second bedroom with en suite bath on the walkout lower level that can also serve as a family room, second master, or in-law suite. The great room with crown molding, hardwood floors, variable black-out shades & fireplace & lots of natural lighting. The beautiful hardwoods flow through the spacious eat-in kitchen with a generous amount of counter space, breakfast bar for four, sliders to a spacious balcony, and walk-in pantry! The upper primary bedroom suite has a spa tub, separate shower, dual vanities, and walk-in closet. The other 2 bedroo bedrooms share a bath & the laundry room finishes out the floor. All this, a full year appliance warranty, new updated electric service (2021), TWO-car garage and ample street/lot parking for guests!! The Barclay Park community is a favorite in Ann Arbor and features walking paths, a nature area, a clubhouse with exercise area, tennis courts and a playground. The community is situated close to North Campus, U of M & downtown. Bus Line Available, Primary Bath, Rec Room: Finished
Location
State MI
County Washtenaw
Area Ann Arbor/Washtenaw - A
Direction Off Nixon North of Green
Rooms
Basement Slab
Interior
Interior Features Ceiling Fans, Ceramic Floor, Garage Door Opener, Hot Tub Spa, Wood Floor, Eat-in Kitchen
Heating Forced Air, Natural Gas
Cooling Central Air
Fireplaces Number 1
Fireplaces Type Gas Log
Fireplace true
Window Features Window Treatments
Appliance Dryer, Washer, Disposal, Dishwasher, Freezer, Microwave, Oven, Range, Refrigerator
Laundry Upper Level
Exterior
Exterior Feature Balcony, Patio
Garage Attached
Garage Spaces 2.0
Utilities Available Storm Sewer Available, Natural Gas Connected, Cable Connected
Amenities Available Walking Trails, Club House, Fitness Center, Tennis Court(s)
View Y/N No
Parking Type Attached
Garage Yes
Building
Lot Description Sidewalk
Story 3
Sewer Public Sewer
Water Public
Architectural Style Townhouse
Structure Type Vinyl Siding,Brick
New Construction No
Schools
Elementary Schools Thurston
Middle Schools Clague
High Schools Huron
School District Ann Arbor
Others
HOA Fee Include Water,Trash,Snow Removal,Lawn/Yard Care
Tax ID 090910400042
Acceptable Financing Cash, FHA, VA Loan, Conventional
Listing Terms Cash, FHA, VA Loan, Conventional
Read Less
Want to know what your home might be worth? Contact us for a FREE valuation!

Our team is ready to help you sell your home for the highest possible price ASAP






