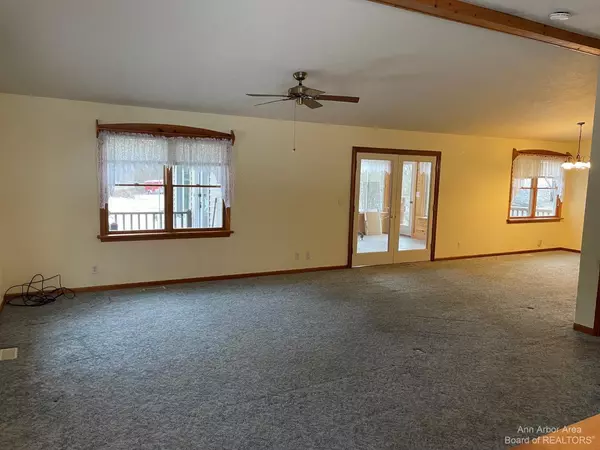$315,000
$349,000
9.7%For more information regarding the value of a property, please contact us for a free consultation.
12701 Ayres Highway Tipton, MI 49287
3 Beds
2 Baths
1,815 SqFt
Key Details
Sold Price $315,000
Property Type Single Family Home
Sub Type Single Family Residence
Listing Status Sold
Purchase Type For Sale
Square Footage 1,815 sqft
Price per Sqft $173
Municipality Franklin Twp
MLS Listing ID 23090680
Sold Date 05/30/23
Style Ranch
Bedrooms 3
Full Baths 2
HOA Y/N false
Originating Board Michigan Regional Information Center (MichRIC)
Year Built 1900
Annual Tax Amount $2,466
Tax Year 2021
Lot Size 6.340 Acres
Acres 6.34
Property Description
3 Bedroom ranch on 6.34 rolling wooded acres with walking trails. Located near numerous lakes and state property. 8 miles east of MIS, 13 miles from Manchester, 30 miles to Ann Arbor. School of choice- Clinton, Manchester, Tecumseh. Home is 1815 sq. ft., two baths, first floor laundry, full basement. 3-season room with wood burning heat. Barn is 41'x66'x14' with 14' high doors, heated workshop 30'x40', air condition, water. 20'x66' space for Class A motor home or large boat. 20'x24' storage area with 14'x14' door. 14'x31' detached garage with lean-to. Recent upgrades include new furnace, new air conditioner, new instant full house generator, new water heater, new water softener with osmosis system. Newer well pump and pressure storage tank. Auxiliary wood furnace for house and pole b barn. New hi-speed internet system just installed. barn. New hi-speed internet system just installed.
Location
State MI
County Lenawee
Area Ann Arbor/Washtenaw - A
Direction From Saline, travel W on US 12 through Village of Clinton. 6 mi past M-52 and just past Evans lake, turn Right onto Ayres Hwy. Property is 2nd house on the Right
Rooms
Other Rooms Shed(s), Pole Barn
Basement Walk Out, Full
Interior
Interior Features Garage Door Opener, Generator, Water Softener/Owned, Wood Floor, Eat-in Kitchen
Heating Propane, Forced Air
Cooling Central Air
Fireplaces Type Wood Burning
Fireplace true
Window Features Window Treatments
Appliance Dryer, Washer, Disposal, Dishwasher, Oven, Range, Refrigerator
Laundry Main Level
Exterior
Exterior Feature Porch(es)
Garage Spaces 2.0
Utilities Available Cable Connected
View Y/N No
Street Surface Unimproved
Garage Yes
Building
Sewer Septic System
Water Well
Architectural Style Ranch
Structure Type Wood Siding,Vinyl Siding
New Construction No
Schools
School District Clinton
Others
Tax ID FR0-106-1180-00
Acceptable Financing Cash, Conventional
Listing Terms Cash, Conventional
Read Less
Want to know what your home might be worth? Contact us for a FREE valuation!

Our team is ready to help you sell your home for the highest possible price ASAP






