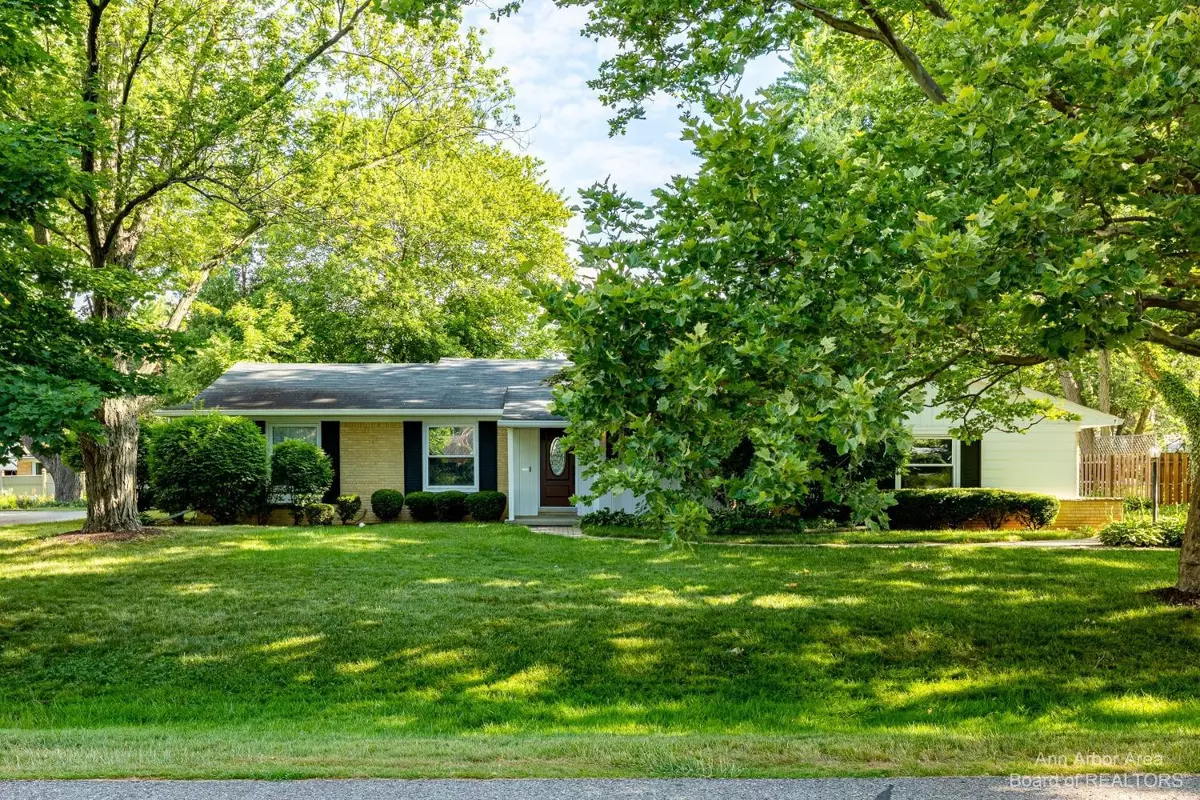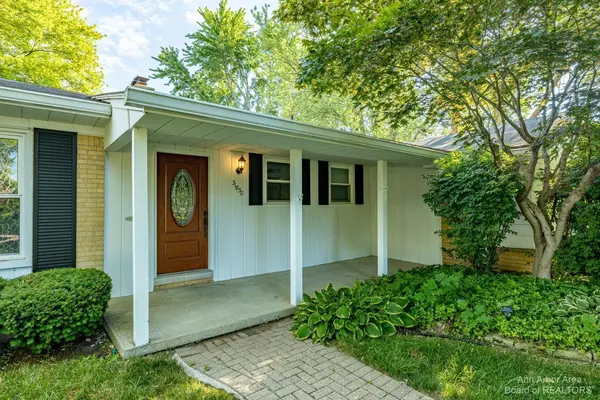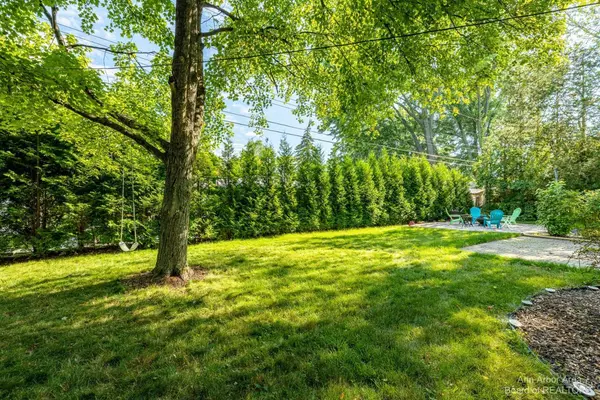$319,500
$309,500
3.2%For more information regarding the value of a property, please contact us for a free consultation.
31830 Coronet Drive Farmington Hills, MI 48334
3 Beds
2 Baths
1,382 SqFt
Key Details
Sold Price $319,500
Property Type Single Family Home
Sub Type Single Family Residence
Listing Status Sold
Purchase Type For Sale
Square Footage 1,382 sqft
Price per Sqft $231
Municipality Farmington Hills
Subdivision Westbrooke Manor 1
MLS Listing ID 23090372
Sold Date 08/26/22
Style Ranch
Bedrooms 3
Full Baths 1
Half Baths 1
HOA Y/N false
Originating Board Michigan Regional Information Center (MichRIC)
Year Built 1958
Annual Tax Amount $3,282
Tax Year 2021
Lot Size 0.280 Acres
Acres 0.28
Lot Dimensions 12,197 sq ft approx
Property Description
Welcome home to this remarkable ranch in the highly desirable Westbrooke Manor subdivision. You will appreciate the peace and quiet of this neighborhood with plenty of mature trees supplying excellent summer shade. Enjoy your private backyard surrounded by mature hedges. Picture yourself entertaining around your fire pit or on the spacious rear patio. As you enter your home you will notice the beautiful kitchen refresh which includes new granite counter tops and soft-close cabinets, both done in 2019 along with a refresh of the half bath the same year. The full bath was updated just this year. New gutters installed in 2017, and fresh exterior paint in 2021. You need not worry about the plumbing as a new exterior sewer line was installed in 2020. A bonus feature is the portable gas gas generator that can keep your lights on if there is ever a power outage. Don't forget to visit the full basement which is carpeted and includes additional rooms to be used as you desire. Finally, there is a 2-car detached garage to keep your cars out of the winter snow and summer heat. Your next paradise is waiting for you!
Location
State MI
County Oakland
Area Ann Arbor/Washtenaw - A
Direction N on Orchard Lake Rd., W on W 13 Mile Rd, S on Aranel st.
Rooms
Basement Full
Interior
Interior Features Ceramic Floor, Garage Door Opener, Generator, Wood Floor, Eat-in Kitchen
Heating Natural Gas
Cooling Central Air
Fireplaces Type Gas Log
Fireplace true
Window Features Window Treatments
Appliance Dryer, Washer, Disposal, Dishwasher, Freezer, Microwave, Oven, Range, Refrigerator
Laundry Lower Level
Exterior
Exterior Feature Fenced Back, Patio
Garage Attached
Garage Spaces 2.0
Utilities Available Storm Sewer Available, Natural Gas Connected
View Y/N No
Parking Type Attached
Garage Yes
Building
Sewer Public Sewer
Water Public
Architectural Style Ranch
Structure Type Vinyl Siding,Brick,Aluminum Siding
New Construction No
Schools
School District Farmington
Others
Tax ID 23-10-207-018
Acceptable Financing Cash, Conventional
Listing Terms Cash, Conventional
Read Less
Want to know what your home might be worth? Contact us for a FREE valuation!

Our team is ready to help you sell your home for the highest possible price ASAP






