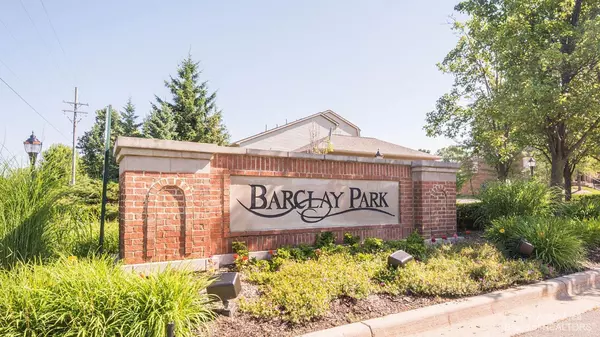$340,000
$330,000
3.0%For more information regarding the value of a property, please contact us for a free consultation.
2788 Barclay Way Ann Arbor, MI 48105
2 Beds
3 Baths
1,623 SqFt
Key Details
Sold Price $340,000
Property Type Condo
Sub Type Condominium
Listing Status Sold
Purchase Type For Sale
Square Footage 1,623 sqft
Price per Sqft $209
Municipality Ann Arbor
Subdivision Barclay Park Condo
MLS Listing ID 23089849
Sold Date 06/09/22
Style Townhouse
Bedrooms 2
Full Baths 2
Half Baths 1
HOA Fees $312/mo
HOA Y/N true
Originating Board Michigan Regional Information Center (MichRIC)
Year Built 2000
Annual Tax Amount $8,039
Tax Year 2021
Lot Size 1,289 Sqft
Acres 0.03
Property Description
Check out the virtual tour! Welcome to this bright and airy Providence Model in the ever-popular Barclay Park community. Enjoy walking trails, a tennis court, clubhouse, exercise room, easy access to public transportation, US-23, M-14, I-94, north campus, Domino's, Toyota, traditional and ethnic grocery stores, pharmacies, restaurants, and so much more. New furnace & A/C, 2018 and new stove, 2019. The living room is ideal for entertaining and socializing with a cozy fireplace, directly connected to the well-appointed, stylish kitchen and dining area with southern exposure. The family room has direct access to the spacious balcony. The upper level has two en suites and everyone's favorite location for the washer and dryer! The south facing owner's suite is spacious and is equipped with two separate sinks. The second en suite is perfect for a guest, roommate or a teenager. You are going to love the layout and location of this home in addition to the 1-car attached garage., Primary Bath
Location
State MI
County Washtenaw
Area Ann Arbor/Washtenaw - A
Direction GPS
Rooms
Basement Slab
Interior
Interior Features Ceramic Floor, Guest Quarters, Laminate Floor, Eat-in Kitchen
Heating Forced Air, Natural Gas
Cooling Central Air
Fireplaces Number 1
Fireplaces Type Gas Log
Fireplace true
Appliance Dryer, Washer, Disposal, Dishwasher, Microwave, Oven, Range, Refrigerator
Laundry Upper Level
Exterior
Exterior Feature Balcony, Tennis Court(s)
Garage Attached
Garage Spaces 1.0
Utilities Available Storm Sewer Available, Natural Gas Connected, Cable Connected
Amenities Available Walking Trails, Club House, Fitness Center, Meeting Room, Tennis Court(s)
View Y/N No
Parking Type Attached
Garage Yes
Building
Lot Description Sidewalk, Site Condo
Story 2
Sewer Public Sewer
Water Public
Architectural Style Townhouse
Structure Type Brick
New Construction No
Schools
Elementary Schools Thurston
Middle Schools Clague
High Schools Huron
School District Ann Arbor
Others
HOA Fee Include Water,Trash,Snow Removal,Sewer,Lawn/Yard Care
Tax ID 09-09-10-400-019
Acceptable Financing Cash, Conventional
Listing Terms Cash, Conventional
Read Less
Want to know what your home might be worth? Contact us for a FREE valuation!

Our team is ready to help you sell your home for the highest possible price ASAP






