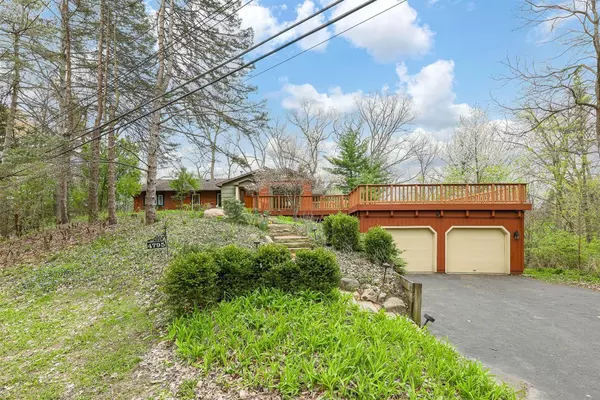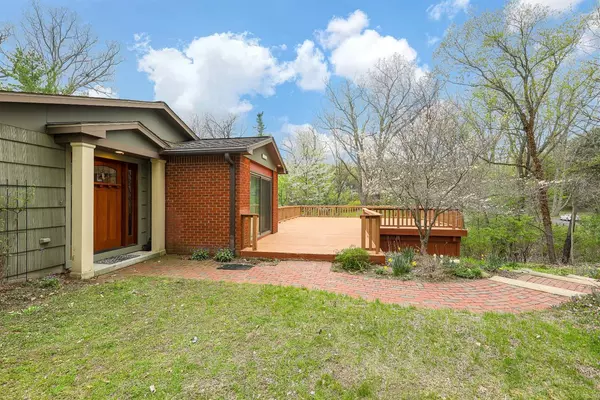$432,000
$399,900
8.0%For more information regarding the value of a property, please contact us for a free consultation.
4795 Bridgeway Drive Ann Arbor, MI 48103
3 Beds
2 Baths
1,880 SqFt
Key Details
Sold Price $432,000
Property Type Single Family Home
Sub Type Single Family Residence
Listing Status Sold
Purchase Type For Sale
Square Footage 1,880 sqft
Price per Sqft $229
Municipality Scio Twp
Subdivision Loch Alpine- Scio Township
MLS Listing ID 23088493
Sold Date 05/17/21
Style Ranch
Bedrooms 3
Full Baths 2
HOA Fees $60/ann
HOA Y/N true
Originating Board Michigan Regional Information Center (MichRIC)
Year Built 1958
Annual Tax Amount $5,347
Tax Year 2020
Lot Size 0.430 Acres
Acres 0.43
Property Description
HIGHEST AND BEST DUE BY SUNDAY MAY 2ND @9PM Perched atop a wooded hill overlooking a private lake in the much sought after Loch Alpine Community. This recently remodeled (by Custom Design-Build of Ann Arbor) ranch home awaits you. From the moment you walk in the door you will have views of all nature has to offer. The open floor plan and massive deck are perfect for entertaining or simply sitting back and enjoying the sites and sounds of nature. There are 3 bedrooms tucked away off the common area and a possible 4th which is the perfect work-from-home office with a large door wall for plenty of natural light. You're just steps away from the beautiful Loch Alpine Park and a short walk or bike ride to the lakes . Expansive deck was recently refinished for a fresh new look to entertain this s summer. Updates include; newer roof and mechanicals.
Location
State MI
County Washtenaw
Area Ann Arbor/Washtenaw - A
Direction Huron River Dr to W Loch Alpine to right on Bridgeway
Rooms
Other Rooms Other
Basement Slab
Interior
Interior Features Ceramic Floor, Garage Door Opener, Wood Floor, Eat-in Kitchen
Heating Forced Air, Natural Gas
Cooling Central Air
Fireplaces Number 1
Fireplaces Type Wood Burning
Fireplace true
Appliance Dryer, Washer, Dishwasher, Microwave, Oven, Range, Refrigerator
Laundry Main Level
Exterior
Exterior Feature Patio, Deck(s)
Garage Attached
Garage Spaces 2.0
Utilities Available Natural Gas Connected, Cable Connected
Amenities Available Walking Trails
Waterfront Yes
Waterfront Description Private Frontage
View Y/N No
Parking Type Attached
Garage Yes
Building
Story 1
Water Public
Architectural Style Ranch
Structure Type Wood Siding,Brick
New Construction No
Schools
School District Dexter
Others
HOA Fee Include Snow Removal
Tax ID H-08-03-153-002
Acceptable Financing Cash, Conventional
Listing Terms Cash, Conventional
Read Less
Want to know what your home might be worth? Contact us for a FREE valuation!

Our team is ready to help you sell your home for the highest possible price ASAP






