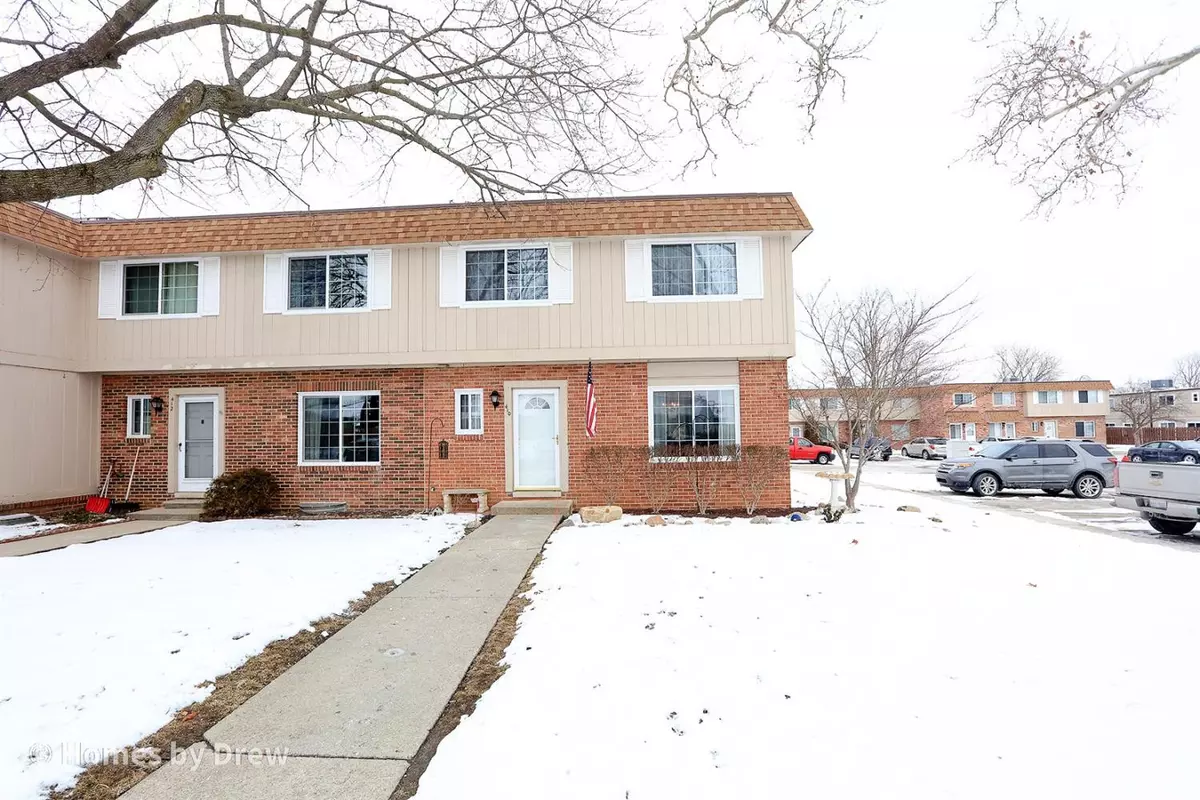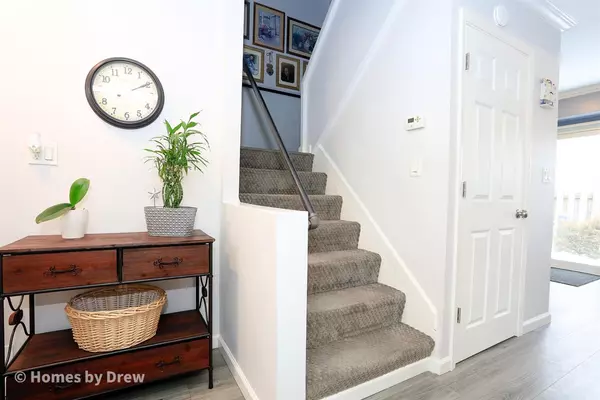$120,000
$127,900
6.2%For more information regarding the value of a property, please contact us for a free consultation.
410 Riverbend Drive Milan, MI 48160
3 Beds
2 Baths
1,200 SqFt
Key Details
Sold Price $120,000
Property Type Condo
Sub Type Condominium
Listing Status Sold
Purchase Type For Sale
Square Footage 1,200 sqft
Price per Sqft $100
Municipality Milan
Subdivision Milan Commons Condo
MLS Listing ID 23088043
Sold Date 04/08/21
Bedrooms 3
Full Baths 2
HOA Fees $305/mo
HOA Y/N true
Originating Board Michigan Regional Information Center (MichRIC)
Year Built 1974
Annual Tax Amount $742
Tax Year 2020
Lot Size 7.624 Acres
Acres 7.62
Property Description
Have a look at this beautiful 3 bed 2 bath condo in popular Milan. Pride of ownership is evident down to the smallest detail. This end unit features a main floor open concept and neutral theme throughout and is move-in ready! Updates include new flooring, carpet, 2 completely remodeled full bathrooms with tiled showers, new kitchen appliances (2019 all Frigidaire), new windows (2019), newer furnace, extra foam insulation in exterior walls (2018), Basement Insulation (2018), new hot water heater (2018), new washer/dryer (GE 2018), Whirlpool water softener (2018). Upstairs you'll find 2nd floor laundry, 3 spacious bedrooms and one full bath. The partially finished basement has tons of potential for living space, or storage, and is awaiting your finishing touches. Substantial savings on all u utilities due to new windows and extra insulation. Enjoy summer evenings in your private fenced-in patio or take a dip in the beautiful community in-ground pool. Within walking distance to schools, downtown and parks. Schedule your showing today!
Location
State MI
County Monroe
Area Ann Arbor/Washtenaw - A
Direction Main To Platt Road south
Interior
Interior Features Ceramic Floor, Laminate Floor, Water Softener/Owned, Eat-in Kitchen
Heating Forced Air, Natural Gas
Cooling Central Air
Fireplace false
Window Features Window Treatments
Appliance Dryer, Washer, Microwave, Oven, Range, Refrigerator
Laundry Upper Level
Exterior
Exterior Feature Patio
Pool Outdoor/Inground
Utilities Available Storm Sewer Available, Natural Gas Connected
Amenities Available Club House, Pool
View Y/N No
Garage No
Building
Lot Description Sidewalk, Site Condo
Story 2
Sewer Public Sewer
Water Public
Structure Type Brick
New Construction No
Schools
School District Milan
Others
HOA Fee Include Lawn/Yard Care
Tax ID 53-065-034-00
Acceptable Financing Cash, Conventional
Listing Terms Cash, Conventional
Read Less
Want to know what your home might be worth? Contact us for a FREE valuation!

Our team is ready to help you sell your home for the highest possible price ASAP






