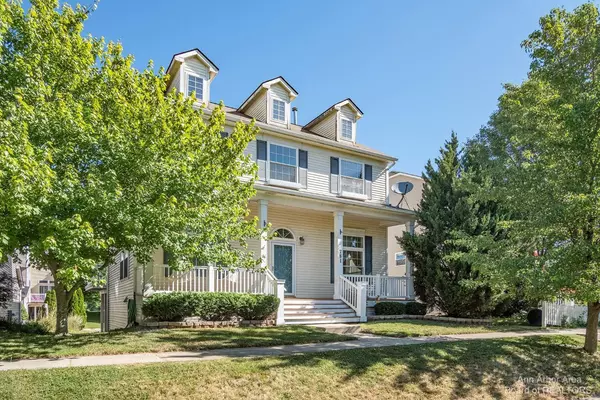$280,000
$285,000
1.8%For more information regarding the value of a property, please contact us for a free consultation.
781 Jefferson Lane Milan, MI 48160
3 Beds
4 Baths
1,854 SqFt
Key Details
Sold Price $280,000
Property Type Single Family Home
Sub Type Single Family Residence
Listing Status Sold
Purchase Type For Sale
Square Footage 1,854 sqft
Price per Sqft $151
Municipality Milan
Subdivision Uptown Village Condo
MLS Listing ID 54578
Sold Date 10/03/22
Style Colonial
Bedrooms 3
Full Baths 3
Half Baths 1
HOA Fees $85/mo
HOA Y/N true
Originating Board Michigan Regional Information Center (MichRIC)
Year Built 2003
Annual Tax Amount $5,400
Tax Year 2022
Lot Size 5,210 Sqft
Acres 0.12
Lot Dimensions 51x101
Property Description
Welcome to Uptown Village!! Entering this beautiful home you will see the entire main floor from the front door with mostly hardwood floors!! The floor plan is very welcoming and it's truly a one of a kind!!To the right you'll see a spacious office with French doors facing the formal dining room. The open concept kitchen is ready for entertaining! The large main living room has a gas fireplace and a sliding glass door that opens to a sunny deck which offers lots of natural light. Upstairs there are 3 Bedrooms including a large master suite. There are also 3.5 baths in this great home! Finished Basement with lots of storage space and full bath. The 2 Car Attached Garage completes this perfect home! This community has a clubhouse, exercise area, pool and a walking trail!
Location
State MI
County Washtenaw
Area Ann Arbor/Washtenaw - A
Direction North on Eisenhower Lane off Arkona; West (Left) on Jefferson Lane.
Rooms
Basement Daylight, Other, Full
Interior
Interior Features Garage Door Opener, Water Softener/Owned, Wood Floor, Eat-in Kitchen
Heating Forced Air, Natural Gas
Cooling Central Air
Fireplaces Number 1
Fireplaces Type Gas Log
Fireplace true
Window Features Window Treatments
Appliance Dryer, Washer, Disposal, Dishwasher, Microwave, Oven, Range, Refrigerator
Laundry Main Level
Exterior
Exterior Feature Porch(es), Deck(s)
Garage Attached
Garage Spaces 2.0
Utilities Available Storm Sewer Available, Natural Gas Available
Amenities Available Walking Trails, Club House, Fitness Center, Playground, Pool
View Y/N No
Parking Type Attached
Garage Yes
Building
Lot Description Sidewalk
Story 2
Sewer Public Sewer
Water Public
Architectural Style Colonial
Structure Type Vinyl Siding
New Construction No
Schools
School District Milan
Others
Tax ID 19-19-26-405-024
Acceptable Financing Cash, Conventional
Listing Terms Cash, Conventional
Read Less
Want to know what your home might be worth? Contact us for a FREE valuation!

Our team is ready to help you sell your home for the highest possible price ASAP






