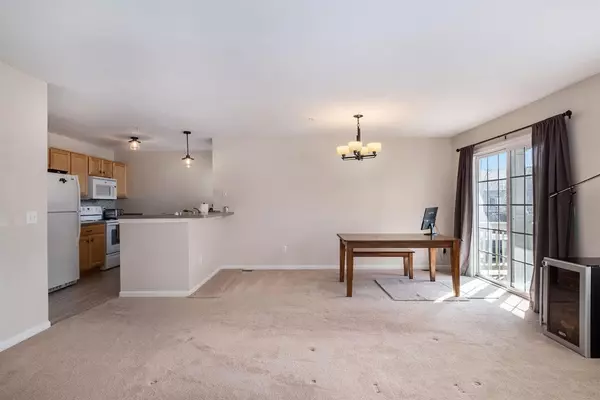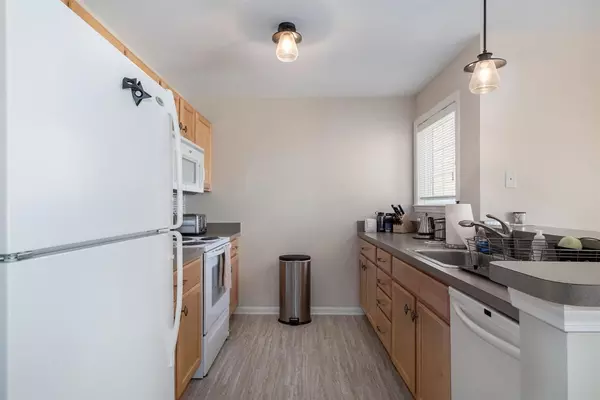$265,000
$264,000
0.4%For more information regarding the value of a property, please contact us for a free consultation.
3035 Barclay Way Ann Arbor, MI 48105
2 Beds
3 Baths
1,300 SqFt
Key Details
Sold Price $265,000
Property Type Condo
Sub Type Condominium
Listing Status Sold
Purchase Type For Sale
Square Footage 1,300 sqft
Price per Sqft $203
Municipality Ann Arbor
Subdivision Barclay Park Condo
MLS Listing ID 52616
Sold Date 05/19/21
Style Townhouse
Bedrooms 2
Full Baths 2
Half Baths 1
HOA Fees $220/mo
HOA Y/N true
Originating Board Michigan Regional Information Center (MichRIC)
Year Built 2001
Annual Tax Amount $4,593
Tax Year 2020
Lot Size 793 Sqft
Acres 0.02
Property Description
Bright and cheerful describes this attractively priced 2 bedroom, 2 bath Greenwich floor plan condo with low HOA fees! Situated in the very conveniently located Barclay Park, it's close to town but feels private. Pull into the attached one-car garage with extra storage space. The open concept living/dining area features a southern exposure for lots of natural light. A balcony off the dining room is perfect for enjoying a glass of summertime tea. The efficient galley-style kitchen has ample cabinet and pantry storage, and a powder room nearby. Upstairs is a spacious primary suite with walk-in closet & a full bath. An additional bedroom, another full bath and a handy laundry room complete the upper floor. Close to UM North Campus, Google, shopping, restaurants, and all Ann Arbor has to offe offer!, Primary Bath
Location
State MI
County Washtenaw
Area Ann Arbor/Washtenaw - A
Direction North of Green, off Nixon.
Rooms
Basement Slab
Interior
Interior Features Garage Door Opener, Eat-in Kitchen
Heating Forced Air, Natural Gas
Cooling Central Air
Fireplace false
Window Features Window Treatments
Appliance Dryer, Washer, Disposal, Dishwasher, Microwave, Oven, Range, Refrigerator
Laundry Upper Level
Exterior
Exterior Feature Patio
Garage Attached
Utilities Available Storm Sewer Available, Natural Gas Connected
Amenities Available Walking Trails, Club House, Fitness Center, Meeting Room, Playground, Tennis Court(s)
View Y/N No
Parking Type Attached
Garage Yes
Building
Lot Description Sidewalk
Story 2
Sewer Public Sewer
Water Public
Architectural Style Townhouse
Structure Type Brick
New Construction No
Schools
Elementary Schools Thurston
Middle Schools Clague
High Schools Huron
School District Ann Arbor
Others
HOA Fee Include Water,Trash,Snow Removal,Lawn/Yard Care
Tax ID 090910400259
Acceptable Financing Cash, Conventional
Listing Terms Cash, Conventional
Read Less
Want to know what your home might be worth? Contact us for a FREE valuation!

Our team is ready to help you sell your home for the highest possible price ASAP






