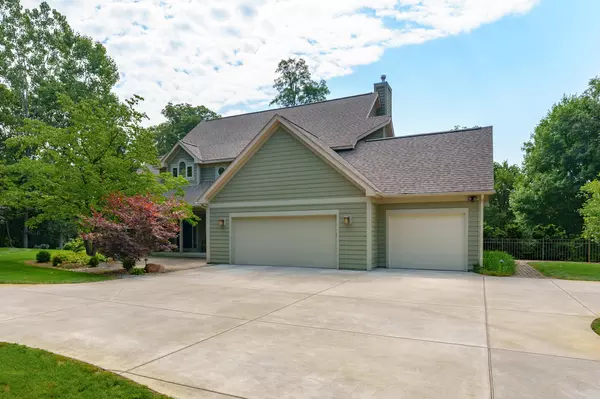$674,900
$674,900
For more information regarding the value of a property, please contact us for a free consultation.
8168 Fernwood Drive Augusta, MI 49012
4 Beds
4 Baths
3,392 SqFt
Key Details
Sold Price $674,900
Property Type Single Family Home
Sub Type Single Family Residence
Listing Status Sold
Purchase Type For Sale
Square Footage 3,392 sqft
Price per Sqft $198
Municipality Ross Twp
Subdivision Stony Lake Hills
MLS Listing ID 23030401
Sold Date 10/12/23
Style Traditional
Bedrooms 4
Full Baths 3
Half Baths 1
Originating Board Michigan Regional Information Center (MichRIC)
Year Built 1995
Annual Tax Amount $6,418
Tax Year 2022
Lot Size 2.900 Acres
Acres 2.9
Lot Dimensions 198 x 486 x 332 x 479
Property Description
Stunning 2-story Traditional nestled on 2.9 acres in the tranquil Stony Lake Hills Neighborhood. Tall ceilings throughout, and plenty of Natural Lighting. Gourmet Kitchen features all updated Appliances, Built-in oven, Induction Cook-Top, Soap-Stone counter tops, Custom Crafted Cabinetry, Coffee Bar, Large Center Island, breakfast nook, and access to your outdoor balcony. Enclosed porch opens to your adjoining balcony. Large Family Room with a Slate-stone gas log fireplace. 4 bedrooms with the possibility of a 5th bedroom on the lower level. Enjoy plenty of amenities Including but not limited to: Partially wooded lot with personal walking trails, 8' deep in-ground swimming pool, 3 stall attached garage, additional 2 stall detached garage with loft, Whole-home Generator. Gull Lake Schools.
Location
State MI
County Kalamazoo
Area Greater Kalamazoo - K
Direction East on M89, Turn north onto Fernwood Drive
Rooms
Other Rooms High-Speed Internet, Second Garage
Basement Walk Out, Full
Interior
Interior Features Ceiling Fans, Central Vacuum, Garage Door Opener, Generator, Humidifier, Iron Water FIlter, LP Tank Rented, Water Softener/Owned, Wood Floor, Kitchen Island, Pantry
Heating Forced Air, Natural Gas
Cooling Central Air
Fireplaces Number 1
Fireplaces Type Gas Log, Family
Fireplace true
Window Features Insulated Windows, Window Treatments
Appliance Dryer, Washer, Cook Top, Dishwasher, Freezer, Microwave, Oven, Refrigerator
Exterior
Garage Attached, Concrete, Driveway
Garage Spaces 5.0
Pool Outdoor/Inground
Utilities Available Electricity Connected, Telephone Line, Natural Gas Connected, Cable Connected
Waterfront No
View Y/N No
Roof Type Asphalt
Topography {Rolling Hills=true}
Street Surface Paved
Parking Type Attached, Concrete, Driveway
Garage Yes
Building
Lot Description Wooded, Garden
Story 2
Sewer Septic System
Water Well
Architectural Style Traditional
New Construction No
Schools
School District Gull Lake
Others
Tax ID 04-15-481-020
Acceptable Financing Cash, Conventional
Listing Terms Cash, Conventional
Read Less
Want to know what your home might be worth? Contact us for a FREE valuation!

Our team is ready to help you sell your home for the highest possible price ASAP






