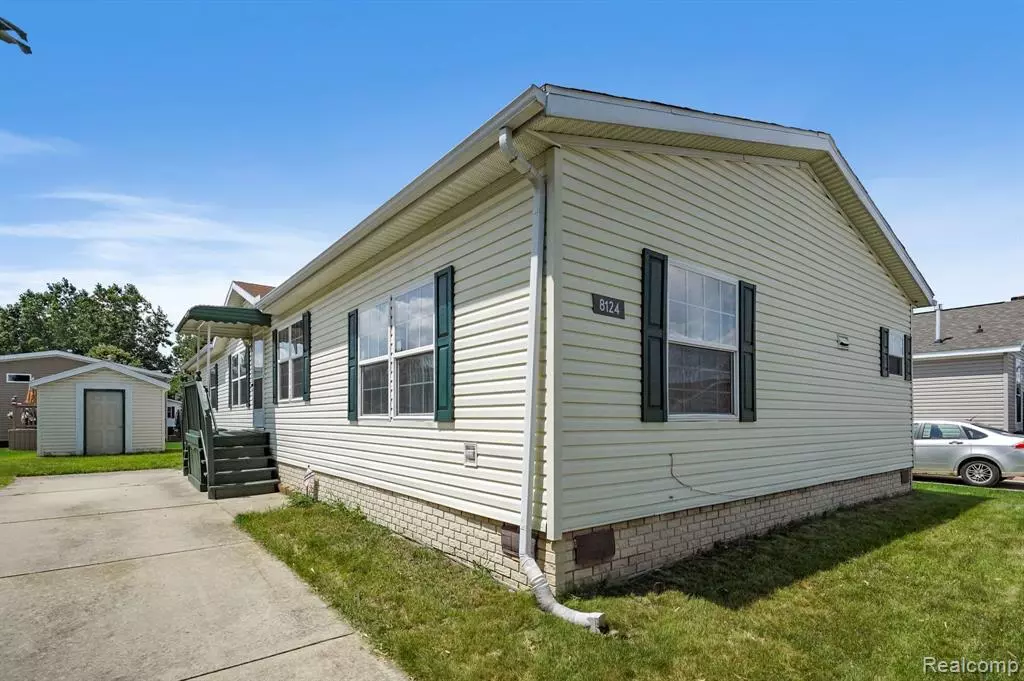$78,900
$78,900
For more information regarding the value of a property, please contact us for a free consultation.
8124 N Morley Drive Willis, MI 48191
3 Beds
2 Baths
1,802 SqFt
Key Details
Sold Price $78,900
Property Type Manufactured Home
Sub Type Manufactured w/o Land
Listing Status Sold
Purchase Type For Sale
Square Footage 1,802 sqft
Price per Sqft $43
Subdivision Augusta Woods Manufactured Home Community
MLS Listing ID 20230055715
Sold Date 09/25/23
Style Manufactured w/o Land
Bedrooms 3
Full Baths 2
HOA Fees $568/mo
HOA Y/N yes
Originating Board Realcomp II Ltd
Year Built 2001
Lot Dimensions 60x70
Property Description
Welcome to Augusta Woods, where country living meets city convenience! This meticulously maintained 3 bed 2 bathroom
manufactured home built in 2001 offers the perfect blend of comfort and tranquility. Nestled within the lovely Augusta Woods
community, this charming residence presents an incredible opportunity to embrace a serene lifestyle while enjoying easy access to city amenities. This home offers spacious living area and an open concept kitchen with large island that is a baker's dream. Located a short drive away from shopping centers, restaurants, and entertainment options, this home offers the perfect balance between country charm and city convenience. Don't miss out on this fantastic opportunity - Schedule a showing today!
Location
State MI
County Washtenaw
Area Augusta Twp
Direction W on Bemis Rd, S on Rawsonville Rd. W onto Augusta Woods Blvd. Right onto Morley Drive. Home is on right hand side.
Rooms
Kitchen Disposal, Exhaust Fan, Free-Standing Gas Oven, Free-Standing Gas Range, Free-Standing Refrigerator, Ice Maker, Range Hood
Interior
Interior Features 100 Amp Service, Cable Available, Furnished - No
Heating Forced Air
Cooling Ceiling Fan(s), Central Air
Fireplace yes
Appliance Disposal, Exhaust Fan, Free-Standing Gas Oven, Free-Standing Gas Range, Free-Standing Refrigerator, Ice Maker, Range Hood
Heat Source Natural Gas
Laundry 1
Exterior
Exterior Feature Club House, Awning/Overhang(s), Pool – Community
Garage Description No Garage
Waterfront no
Roof Type Composition
Porch Porch - Covered, Porch
Road Frontage Paved
Garage no
Private Pool 1
Building
Foundation Crawl
Sewer Public Sewer (Sewer-Sanitary), Sewer at Street
Water Public (Municipal)
Architectural Style Manufactured w/o Land
Warranty No
Level or Stories 1 Story
Structure Type Aluminum
Schools
School District Lincoln Consolidated
Others
Pets Allowed Breed Restrictions, Cats OK, Dogs OK, Number Limit
Tax ID T08801101120
Ownership Short Sale - No,Private Owned
Acceptable Financing Cash, Conventional
Listing Terms Cash, Conventional
Financing Cash,Conventional
Read Less
Want to know what your home might be worth? Contact us for a FREE valuation!

Our team is ready to help you sell your home for the highest possible price ASAP

©2024 Realcomp II Ltd. Shareholders
Bought with Berkshire Hathaway HomeServices Kee Realty Bham


