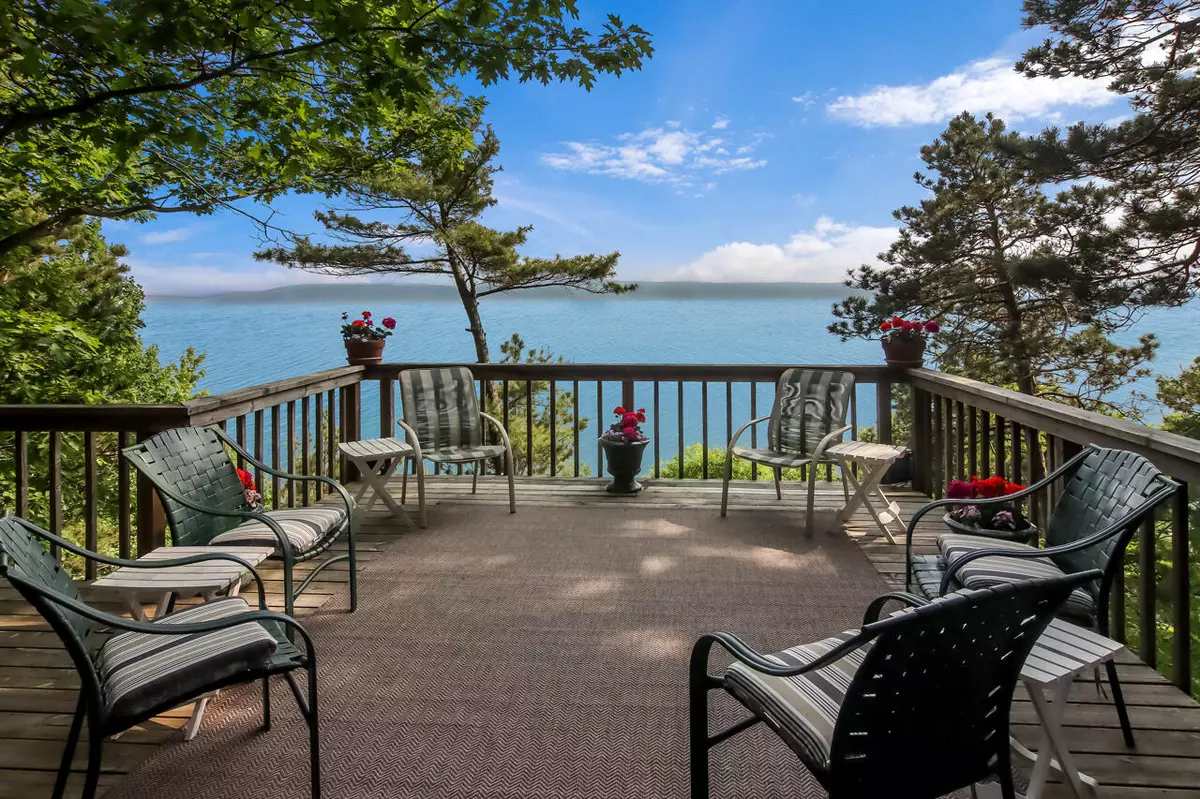$1,300,000
$1,400,000
7.1%For more information regarding the value of a property, please contact us for a free consultation.
1503 Woodsmere Hillls Drive Frankfort, MI 49635
4 Beds
5 Baths
4,124 SqFt
Key Details
Sold Price $1,300,000
Property Type Single Family Home
Sub Type Single Family Residence
Listing Status Sold
Purchase Type For Sale
Square Footage 4,124 sqft
Price per Sqft $315
Municipality Lake Twp
MLS Listing ID 23019857
Sold Date 08/31/23
Style Other
Bedrooms 4
Full Baths 4
Half Baths 1
HOA Y/N true
Originating Board Michigan Regional Information Center (MichRIC)
Year Built 1991
Annual Tax Amount $9,839
Tax Year 2022
Lot Size 1.580 Acres
Acres 1.58
Lot Dimensions 260x287x181x92x73x187
Property Description
This is a rare chance to own a timeless Crystal Lake estate on a bluff overlooking the shores of Crystal Lake adjacent to Chimney Corners Resort. Designed by Glenn Arai, the modernist architect from Northern Michigan, this home provides many vantage points of both the interior and exterior spaces, bringing openness, warmth, and comfort. This masterpiece features over 4,400 sq. ft. of living space, four bedrooms, four and one-half baths and is nestled over one acre of a nicely wooded bluff. Enjoy the warmth of three natural gas fireplaces in the home and one by the pond outside the lower-level guest rooms. The main floor primary bedroom has an attached office, sunroom and dressing room. The thoughtful design provides views of the lake from every room, while the two waterfall features provide relaxing sounds which can be heard from every room in the home when the windows are open. A feature sheet is available listing all the thoughtful interior and exterior features of this home. Amenities include access to the sandy private Chimney Corners swimming beach on the shores of Crystal Lake. Rock's Landing restaurant is on the beach and offers seasonal dining by reservation. Most of the furniture is negotiable. It's private yet centrally located to the Crystal Lake Yacht Club, Point Betsie Lighthouse, Crystal Downs Country Club and the Congregational Summer Assembly. Visit this home's website to view the fantastic virtual tour with drone footage and a 3D home tour at 1503woodsmerehillsdr.com. The thoughtful design provides views of the lake from every room, while the two waterfall features provide relaxing sounds which can be heard from every room in the home when the windows are open. A feature sheet is available listing all the thoughtful interior and exterior features of this home. Amenities include access to the sandy private Chimney Corners swimming beach on the shores of Crystal Lake. Rock's Landing restaurant is on the beach and offers seasonal dining by reservation. Most of the furniture is negotiable. It's private yet centrally located to the Crystal Lake Yacht Club, Point Betsie Lighthouse, Crystal Downs Country Club and the Congregational Summer Assembly. Visit this home's website to view the fantastic virtual tour with drone footage and a 3D home tour at 1503woodsmerehillsdr.com.
Location
State MI
County Benzie
Area Traverse City - T
Direction From Frankfort, north about 5 miles to Chimney Corners Resort, left up the hill to Woodsmere Hills Drive. The home is the left hand side.
Body of Water Crystal Lake
Rooms
Basement Walk Out, Full
Interior
Interior Features Ceiling Fans, Water Softener/Owned
Heating Forced Air, Electric, Natural Gas
Cooling Central Air
Fireplaces Number 3
Fireplaces Type Living, Kitchen, Family
Fireplace true
Appliance Dryer, Washer, Dishwasher, Microwave, Oven, Range, Refrigerator
Exterior
Garage Driveway, Gravel
Community Features Lake
Utilities Available Cable Connected, Natural Gas Connected
Amenities Available Beach Area
Waterfront Yes
Waterfront Description All Sports, Assoc Access, Deeded Access, Shared Frontage
View Y/N No
Roof Type Asphalt
Topography {Rolling Hills=true}
Street Surface Unimproved
Parking Type Driveway, Gravel
Garage No
Building
Lot Description Wooded
Story 2
Sewer Septic System
Water Well
Architectural Style Other
New Construction No
Schools
School District Frankfort
Others
Tax ID 10-205-043-00/050-00
Acceptable Financing Cash, Conventional
Listing Terms Cash, Conventional
Read Less
Want to know what your home might be worth? Contact us for a FREE valuation!

Our team is ready to help you sell your home for the highest possible price ASAP






