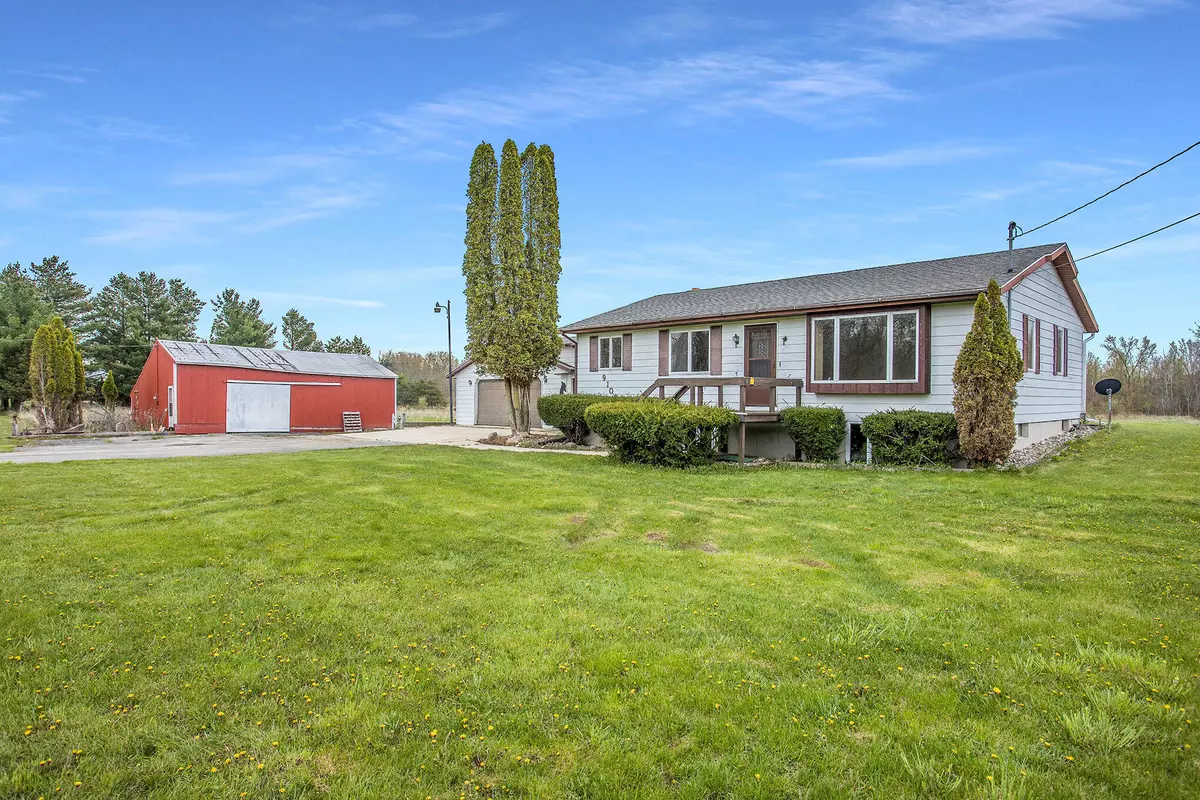$250,000
$299,999
16.7%For more information regarding the value of a property, please contact us for a free consultation.
9100 E 128th Street Sand Lake, MI 49343
3 Beds
2 Baths
1,200 SqFt
Key Details
Sold Price $250,000
Property Type Single Family Home
Sub Type Single Family Residence
Listing Status Sold
Purchase Type For Sale
Square Footage 1,200 sqft
Price per Sqft $208
Municipality Ensley Twp
MLS Listing ID 23014288
Sold Date 08/21/23
Style Ranch
Bedrooms 3
Full Baths 1
Half Baths 1
Originating Board Michigan Regional Information Center (MichRIC)
Year Built 1980
Annual Tax Amount $1,462
Tax Year 2022
Lot Size 4.000 Acres
Acres 4.0
Lot Dimensions 368x485x364x487
Property Description
If you're looking for space to roam, this is it. Idyllic ranch home and pole barn are arranged beautifully on a large 4 acre parcel. Located near Baptist Lake and within the TriCounty School system, this home has been updated with new flooring and paint throughout. There are 3 bedrooms, and 1 and a half baths on the main floor in addition to the kitchen, dining and living rooms. The full basement has two daylight windows where future additional living space can be added. There is an attached two stall garage, as well as a stand by Generac generator. Buy now and spend the summer admiring gorgeous views from every room. Notes: Age of home and square footage are estimated. Buyer to verify all information. Water softener is owned, propane tank is rented. Kitchen appliances remain.
Location
State MI
County Newaygo
Area West Central - W
Direction County Line Rd to 128th, west to property.
Rooms
Other Rooms Pole Barn
Basement Daylight
Interior
Interior Features Ceiling Fans, Garage Door Opener, Generator, LP Tank Rented, Water Softener/Owned, Eat-in Kitchen, Pantry
Heating Propane, Forced Air
Cooling Central Air
Fireplace false
Window Features Window Treatments
Appliance Oven, Refrigerator
Exterior
Garage Attached, Asphalt, Driveway, Concrete
Garage Spaces 2.0
Utilities Available Natural Gas Connected
Waterfront No
View Y/N No
Roof Type Other
Topography {Level=true}
Street Surface Paved
Parking Type Attached, Asphalt, Driveway, Concrete
Garage Yes
Building
Lot Description Recreational
Story 1
Sewer Septic System
Water Well
Architectural Style Ranch
New Construction No
Schools
School District Tri County
Others
Tax ID 24-25-100-011
Acceptable Financing Cash, VA Loan, Conventional
Listing Terms Cash, VA Loan, Conventional
Read Less
Want to know what your home might be worth? Contact us for a FREE valuation!

Our team is ready to help you sell your home for the highest possible price ASAP






